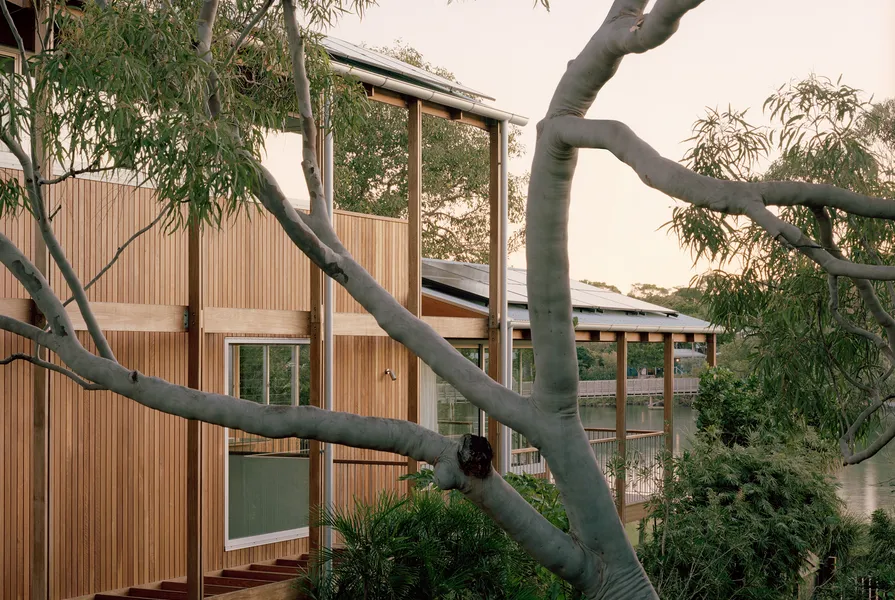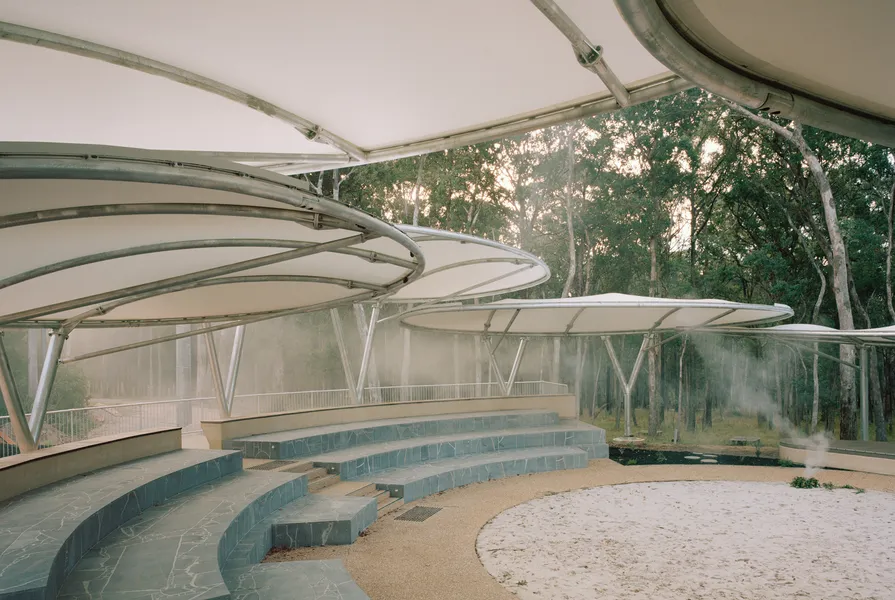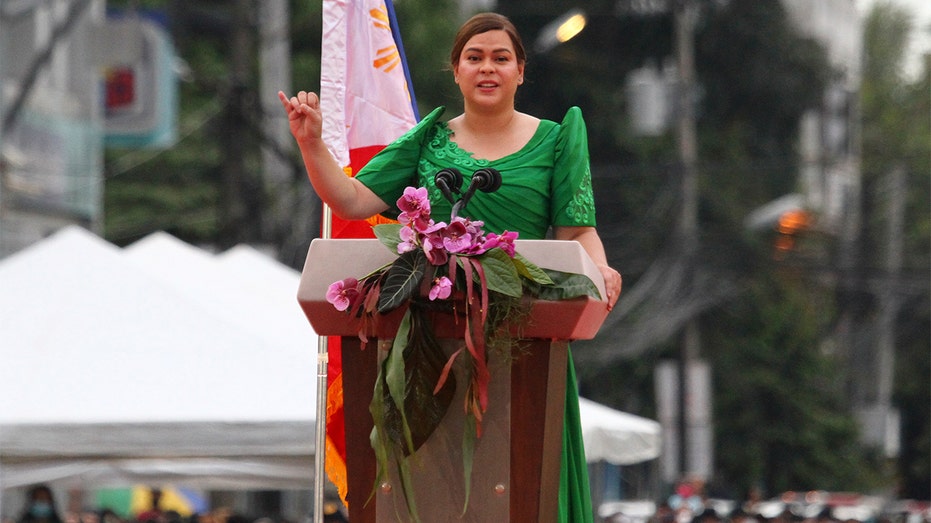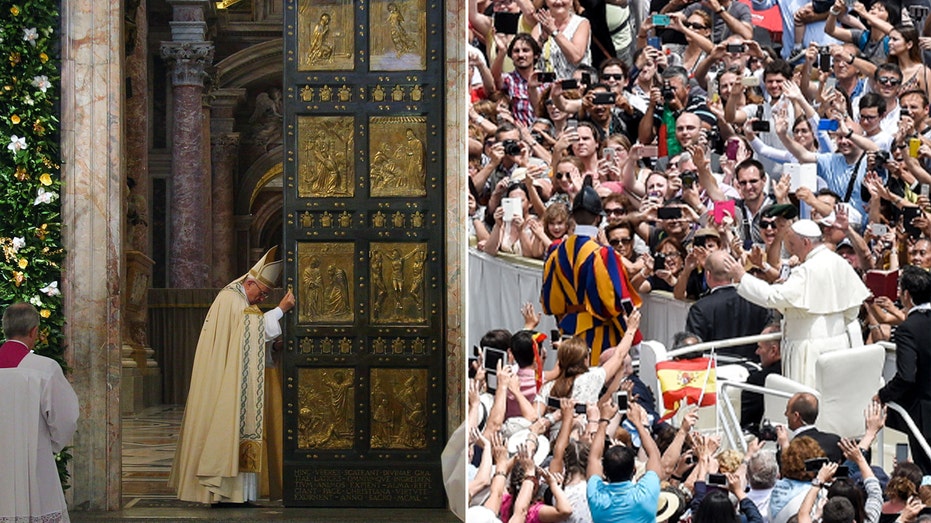- by architectureau
- 24 Nov 2024
'Pill-shaped' tower above historical postal building approved in Sydney
A state significant development application proposing that a 45-storey, mixed use tower be established in the central Sydney has been approved.
- by architectureau
- 01 Mar 2024
- in architects
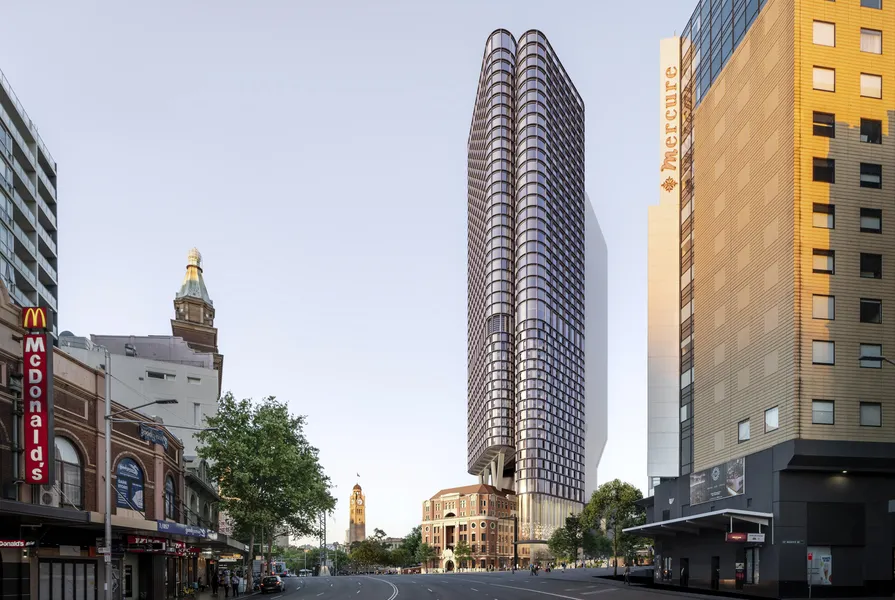
A state significant development application proposing that a 45-storey, mixed use tower be established in central Sydney has been approved.
The high-rise, to be known as Toga Central, will house a ten-floor hotel with a pool and day spa amenities, 22 levels of commercial space, parking for 106 vehicles and retail and dining tenancies on the ground floor. The slender looking building, designed by Bates Smart, resembles the form of a "clustered pill" shape to symbolize an Indigenous Australian message stick.
Toga Central will sit above the former Parcels Post building in Haymarket's Lee Street. The 1913 building will be internally redeveloped to accommodate a hotel lobby, a function and conference area and four levels of co-working spaces. A series of interconnected atriums will be integrated throughout the former postal building to create multiple foyers.
Terracotta fins on the tower's facade reference the character of the Parcels Post building while concurrently providing shade. In addition, the curved facade seeks to mirror the conformation of the historical building.
The design stemmed from an architectural design competition between Bates Smart, Fitzpatrick and Partners, FJMT Studio, JPW, and SJB, held in 2021.
The project design team includes landscape architecture by Arcadia, Connecting with Country engagement led by Cox Inall Ridgeway with Janis Constable, and heritage interpretation by Freeman Ryan Design.
- by foxnews
- descember 09, 2016
Italy expected to draw travelers by the millions as Pope Francis kicks off Holy Year
The 2025 Jubilee will bring tourists to the Vatican, Rome and Italy to celebrate the Catholic tradition of patrons asking for forgiveness of sins. Hope will be a central theme.
read more