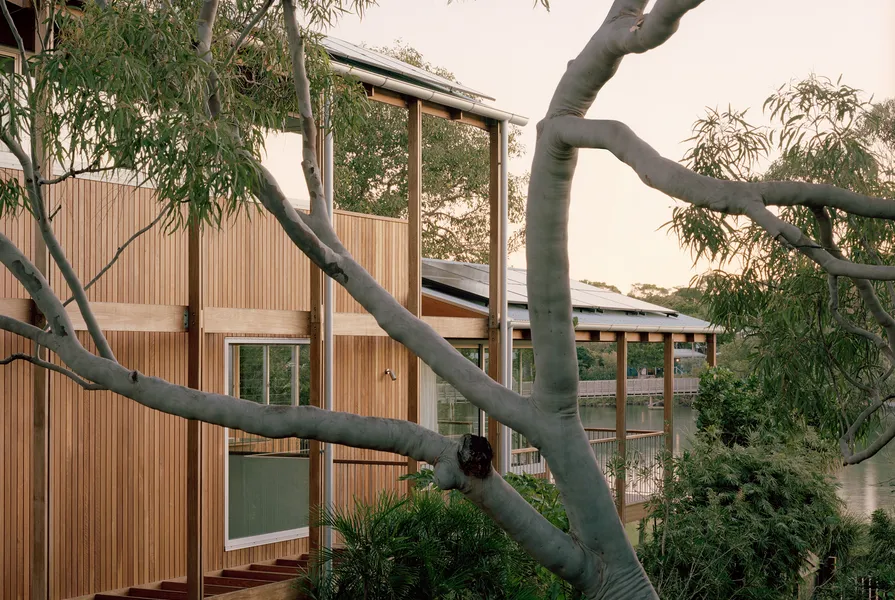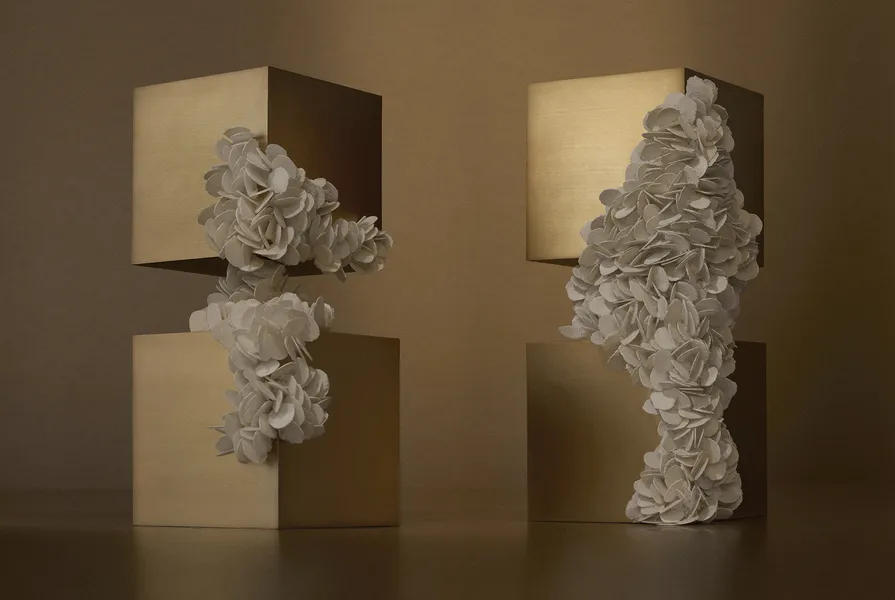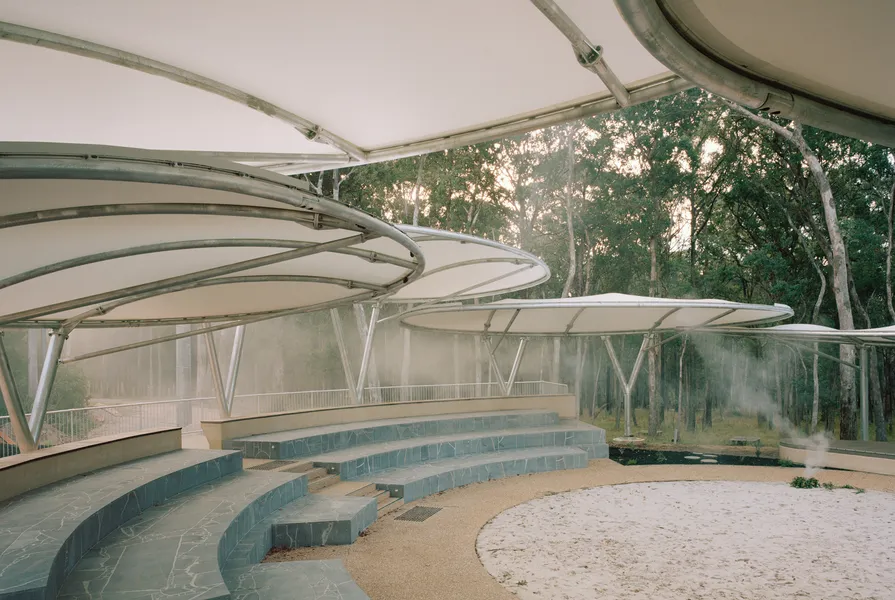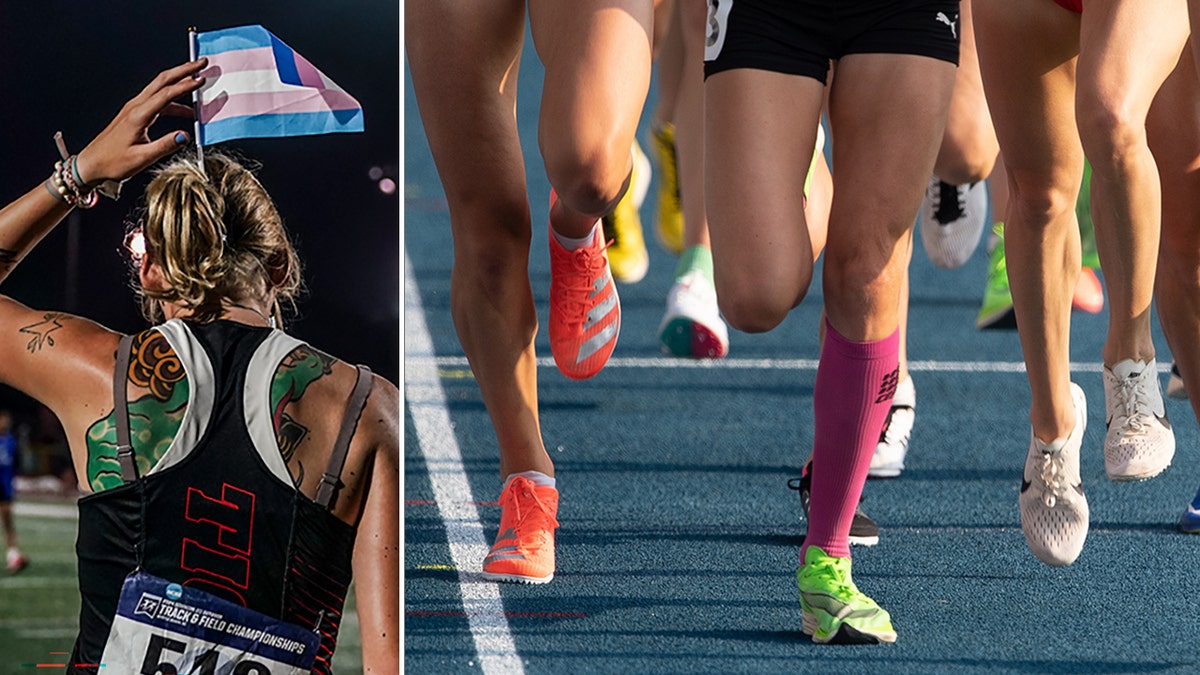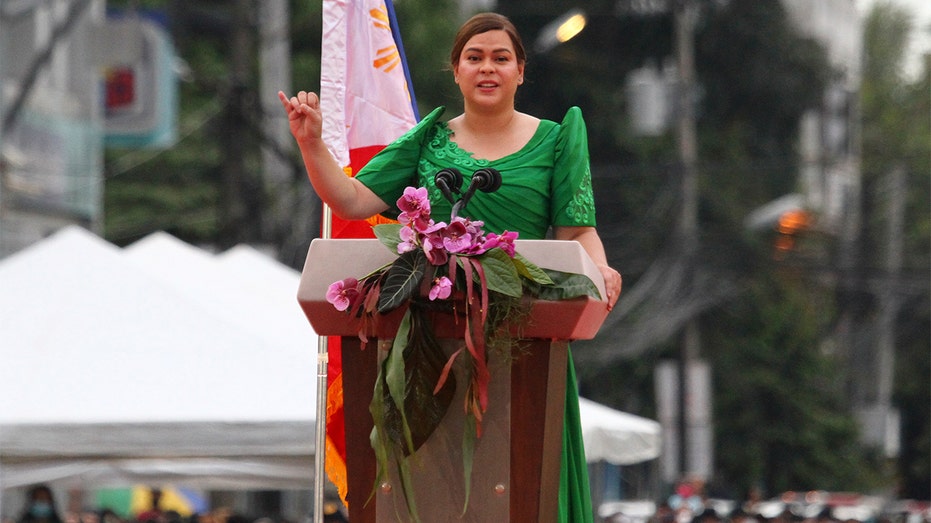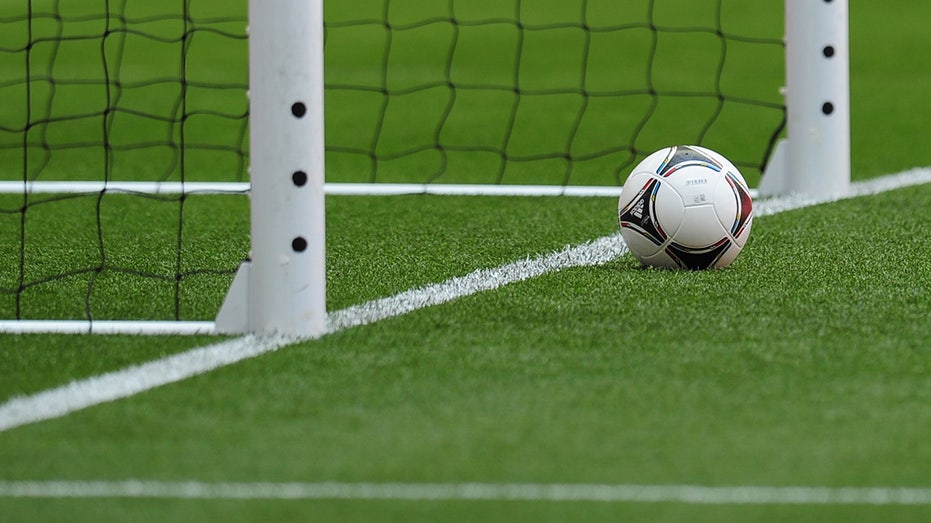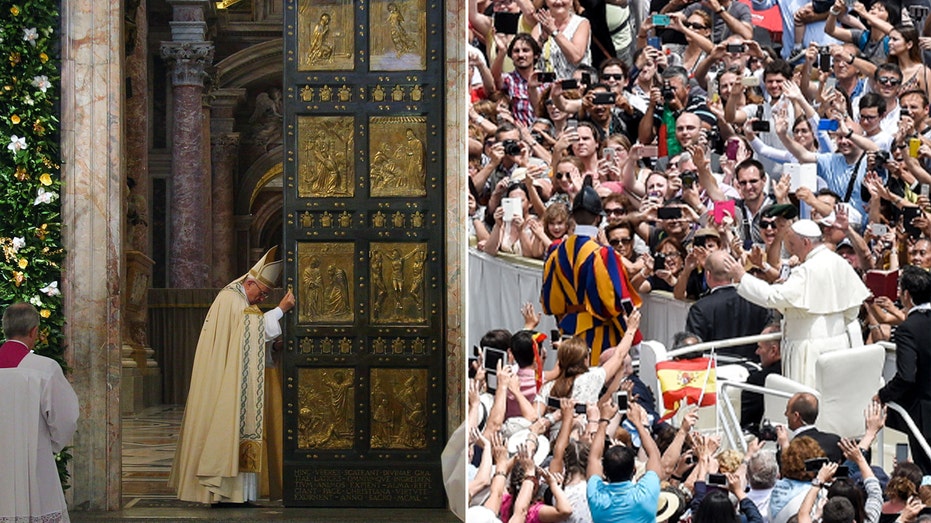- by architectureau
- 24 Nov 2024
Western Sydney's Bradfield City Centre masterplan released
The NSW Department of Planning, Housing and Infrastructure has released the draft Bradfield City Centre masterplan for public exhibition.
- by architectureau
- 07 Feb 2024
- in architects
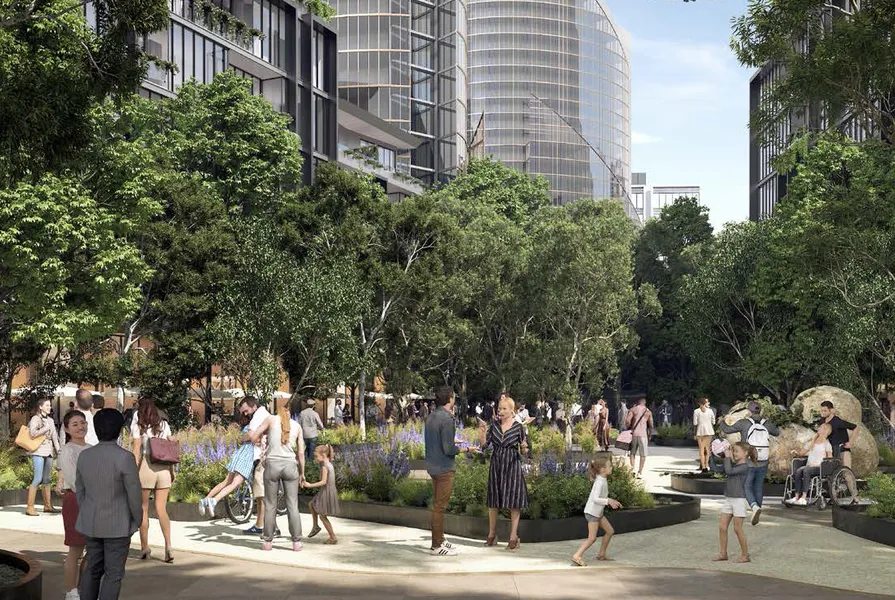
The NSW Department of Planning, Housing and Infrastructure has released the draft Bradfield City Centre masterplan for public exhibition.
The proposal - prepared by Hatch Roberts Day, Turner and Turf Design Studio for the Western Parkland City Authority - would see 114 hectares of land nearby the forthcoming Western Sydney International (Nancy-Bird Walton) Airport being transformed into a new city with houses, retail and commercial precinct, open space, and new and improved streets and roads.
The proposed Bradfield City Centre would be located at the heart of the Western Sydney Aerotropolis, and would be five times the size of Barangaroo. The state government anticipates the development would see the creation of up to 10,000 new homes.
According to planning documents, the project will be informed by Country, and will involve the preservation of native plants, trees, vegetation and waterways; retention of views; and restorative planting to care for Country. There will be educational places to improve knowledge of Country, such as dedicated cultural spaces and a cultural Green Loop that weaves through the city. First Nations cultural values and stories will also guide planting, materials, art, lighting, signage and language. Facilities that service First Nations people, such as a cultural centre, specialized health clinics, educational and childcare amenities, as well as housing will be constructed as part of the development.
Plans state the city will be "designed with a landscape and place focus," and will be "a green city with innovative green corridors for people, plants, water and infrastructure that connect the entire city." A two-hectare park, dubbed Central Park, has been proposed, as well as a naturally integrated swimming area in Moore Gully and a major events space on Thompsons Creek.
The design of the city, its buildings and public domain will be supported by a design excellence process, with architectural design competitions to be launched. As to the city's architectural aesthetic, the proposal states that wherever a development comprises multiple buildings, there should be "a diversity of forms, typologies and architectural language, within a cohesive design framework."
Materials used on building facades should also be "natural, tactile and visually interesting at the lower levels near the public interface to reinforce a human scale. Materials should be durable, robust and low maintenance in the higher parts of a building."
Minister for Planning and Public Spaces Paul Scully said the masterplan aligns with the Western Sydney Airport development, as well as "attracts investment, houses thousands of people, and creates thousands of jobs."
"This is the first masterplan to be publicly exhibited after progressing through the new Aerotropolis master-planning pathway and it's critical we hear directly from the community and stakeholders as we lay the groundwork for significant infrastructure plans.
"Bradfield City Centre could deliver 10,000 new homes in coming years, making a significant contribution to more, and more diverse, housing supply in Western Parkland City," he said. "This is about making sure people have a say in how Bradfield best caters for the future needs and desires of residents, workers, and visitors."
If approved, the project would proceed in stages. Development is already underway in the Bradfield area, with the construction of a new Advanced Manufacturing and Research Facility (AMRF) and a new metro station in progess, as well as an advanced industry hub.
The NSW government has allocated more than $1 billion toward the masterplan.
The Bradfield City Centre masterplan will be on exhibition until 4 March 2024. If the current draft masterplan is approved, the government expects plans could be finalized by mid-2024. The nearby Western Sydney International Airport is expected to open in 2026.
- by foxnews
- descember 09, 2016
Italy expected to draw travelers by the millions as Pope Francis kicks off Holy Year
The 2025 Jubilee will bring tourists to the Vatican, Rome and Italy to celebrate the Catholic tradition of patrons asking for forgiveness of sins. Hope will be a central theme.
read more