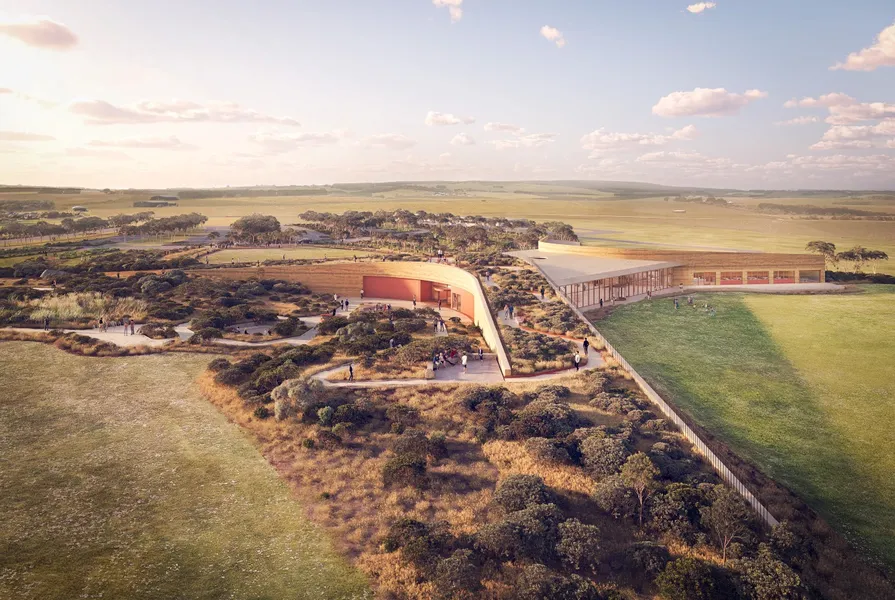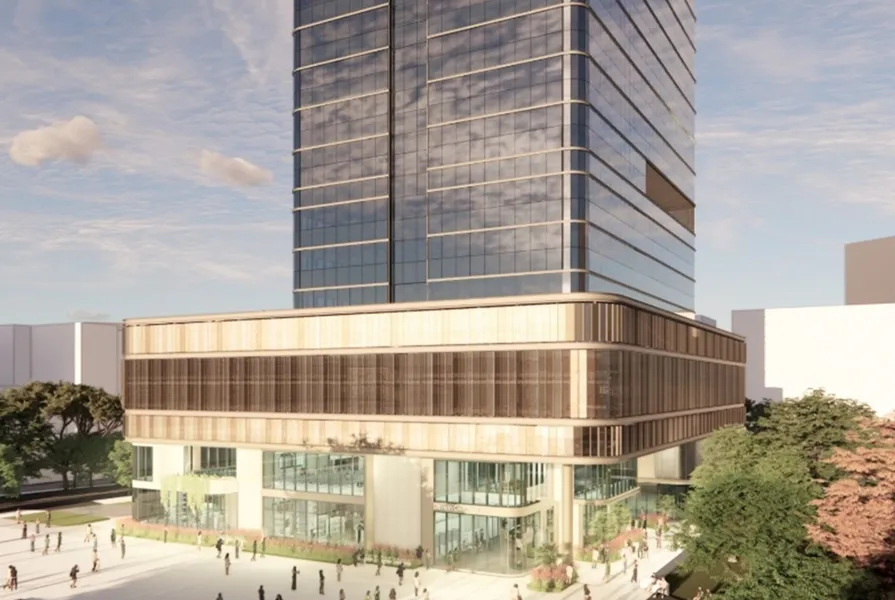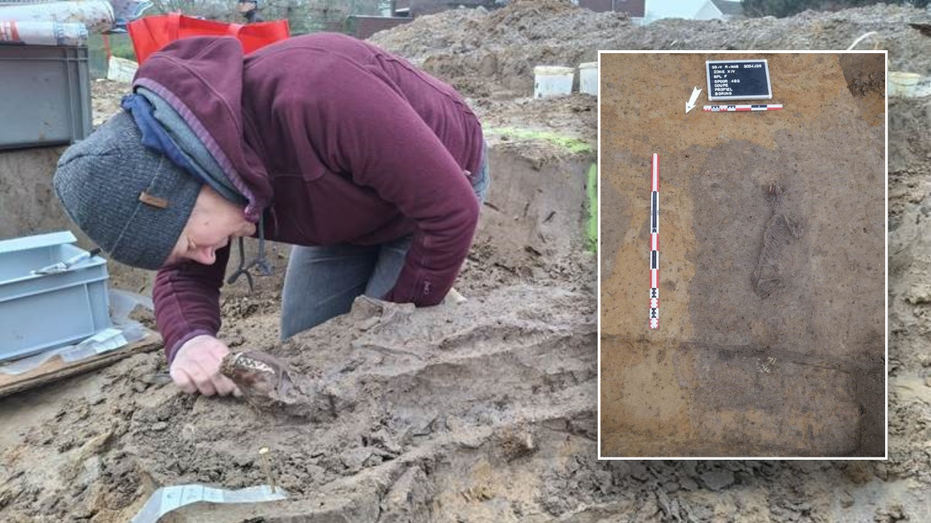- by architectureau
- 08 Apr 2025
Five-year saga: Plans filed again for historic North Sydney MLC building
A new development application has been submitted for the North Sydney MLC building, proposing adaptive reuse of the Miller Street wing instead of the previously proposed demolition.
- by architectureau
- 10 Jan 2025
- in architects

A new development application has been submitted for the North Sydney MLC building, proposing adaptive reuse of the Miller Street wing instead of the previously proposed demolition.
The MLC building, designed by Bates, Smart and McCutcheon, was completed in 1957. Upon its completion, it was the first high-rise office block in North Sydney, the largest building of its type in Australia and the first national example of a glass curtain wall facade.
The building has been the subject of a lengthy nearly five-year dispute between proponents of its demolition and those who wish to preserve it for its historical significance. During this time, property developer Investa has filed several applications to demolish the building and replace it with a new high-rise commercial tower.
When demolition was first proposed in 2020, the property was included on the local heritage register. A petition to save the tower ensued, resulting in the proposal being denied and the building being upgraded to the state heritage register. In 2022, the dispute was reignited when the state heritage listing was revoked, prompting Investa to submit an appeal, which the NSW Land and Environment Court rejected in May 2023. Later, in December 2023, the NSW Environment and Heritage Minister Penny Sharpe announced that the 14-storey building would be reinstated to the state's heritage register.
On 4 January 2025, Investa submitted yet another development application to the North Sydney Council for the redevelopment of the building - again designed by Bates Smart. The $365 million plans outline that the Miller Street wing would be preserved and refurbished for contemporary use, whereas the Denison Street wing would be replaced with a 22-storey building with proportions similar to those of the Miller Street wing.
In their vision statement, the architects highlight that activating the street interfaces is a key component of the latest design iteration. The proposed Miller Street frontage features retail spaces set behind a restored colonnade and a landscaped forecourt. New urban steps leading to a public terrace have been proposed for the Brett Whiteley Place interface, which currently features an inactive facade, with the exception of one retail outlet located on the corner of the eastern section. Street-facing retail tenancies have also been proposed for Denison Street.
Proposed upgrades to the much-loved Miller Street wing include raising the ground floor to mitigate flooding and establish a double-height lobby with retail spaces. Investa stated that the facade of this wing, "including its curtain wall and terracotta tiles, will be fully restored to align with the original design."
The MLC Building is adjacent to the Victoria Cross over-station development, which is currently under construction. As part of this project, the area in front of the metro station on Miller Street will be pedestrianised into a public plaza called Miller Place.
The North Sydney Council is currently assessing the development application.
- by foxnews
- descember 09, 2016
Ancient settlement reveals remains of 1,800-year-old dog, baffling experts: 'Preserved quite well'
Archaeologists have recently unearthed the remarkably well-preserved remains of a dog from ancient Rome, shedding light on the widespread practice of ritual sacrifice in antiquity.
read more





