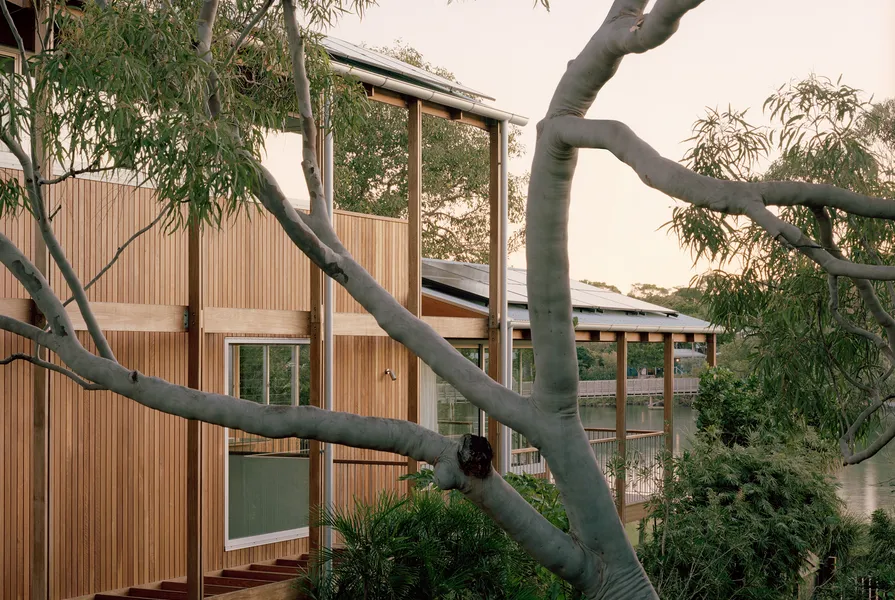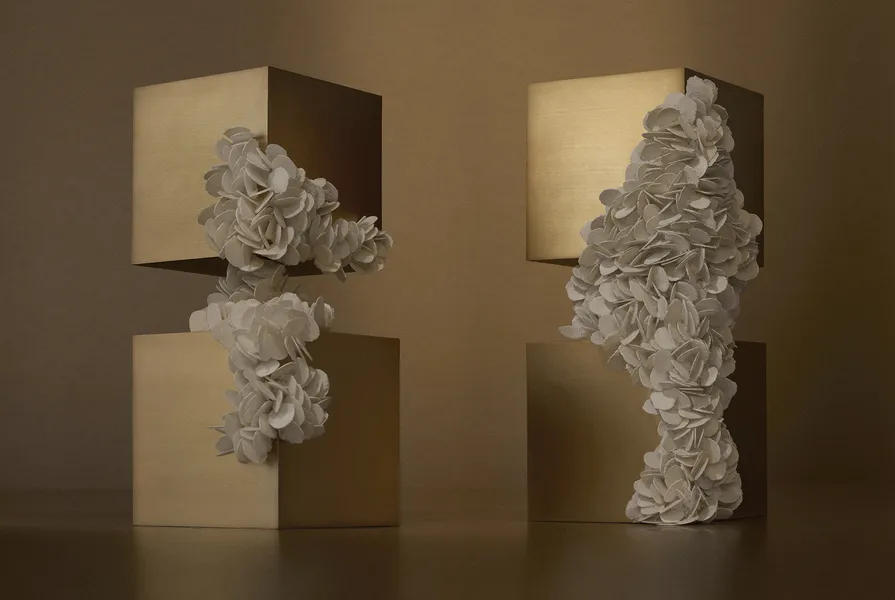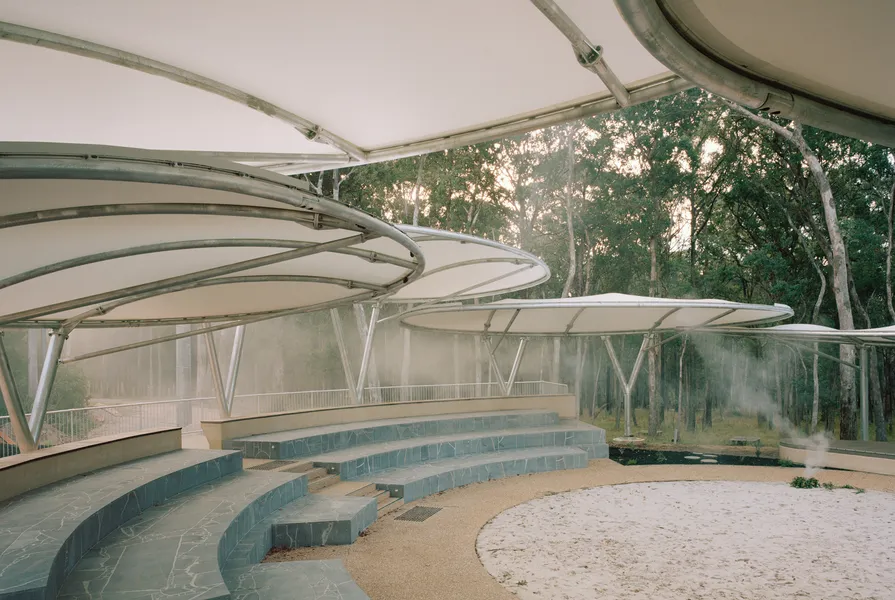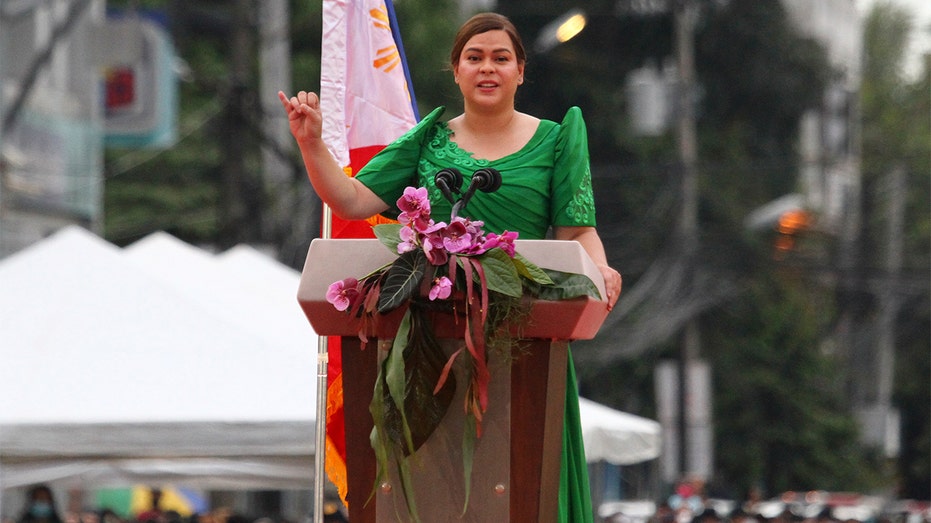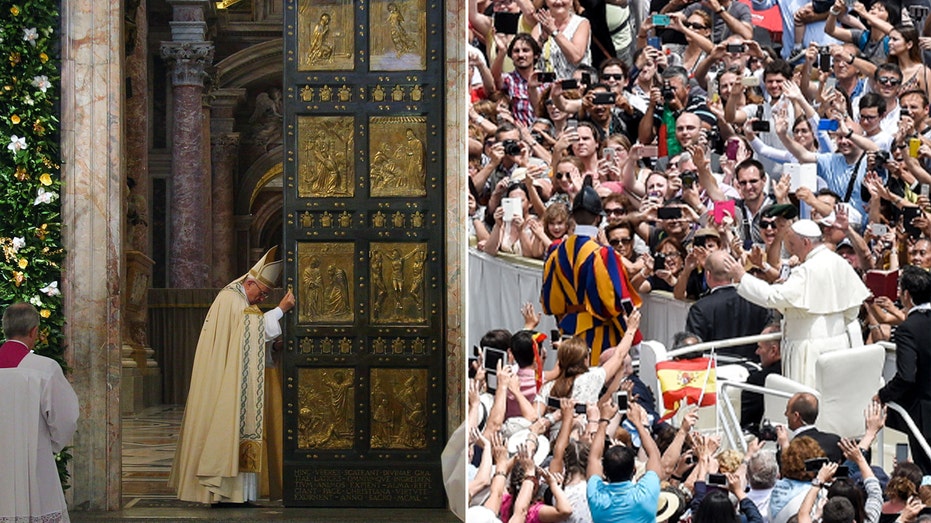- by architectureau
- 24 Nov 2024
Entries from 1921 Shrine of Remembrance design competition on display
Shortlisted schemes from the original competition to design Victoria?s Shrine of Remembrance have been revealed to the public in a new exhibition, which commemorates the memorial?s ninetieth anniversary.
- by architectureau
- 14 Aug 2024
- in architects
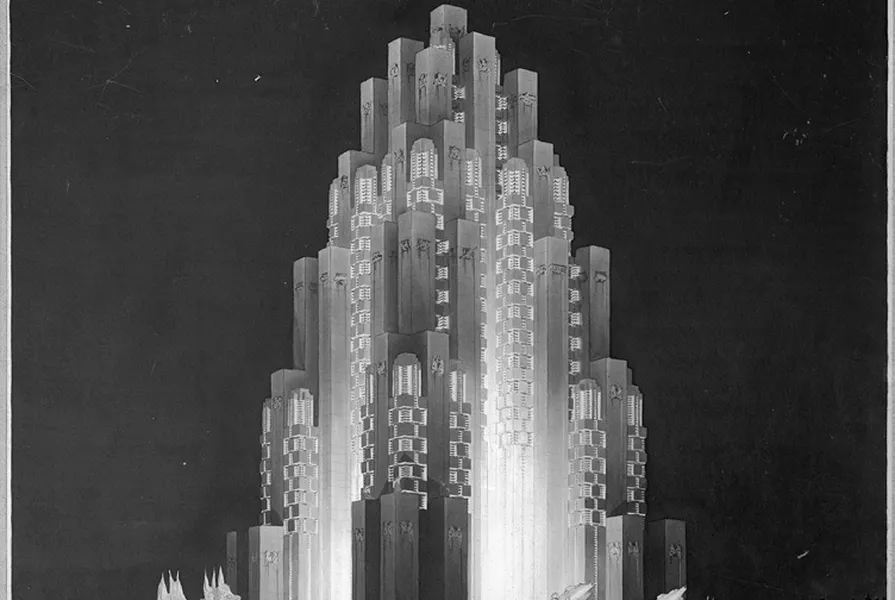
Shortlisted schemes from the 1921 competition to design Victoria's Shrine of Remembrance have been revealed to the public in a new exhibition, which commemorates the memorial's ninetieth anniversary.
Eighty-three proposals were submitted in the competition to design a place where Victorians could gather and pay respects to casualties of what is now called the First World War. The competition was open to Australasians and British subjects living in Australia, and it ran in two stages: a call for entries, and a six-project shortlist.
Designing Remembrance: Alternate visions for Victoria's war memorial provides a glimpse into what the memorial might have looked like if Phillip Hudson and James Wardrop's design had not been the winning scheme.
The development of the exhibition involved a collaborative effort between Shrine of Remembrance curator Neil Sharkey and historians Katti William and Laura Carroll, with consultation from University of Melbourne School of Design professor and chair of architecture Philip Goad.
Through extensive searches of historical competition records in Melbourne and Canberra, submissions and design statements, the team managed to track down approximately 16 entries. And while the exhibition primarily revolves around the six finalists, it is supplemented by some of these entries: those that represent unique interpretations of the brief.
Acquiring the records proved to be quite challenging, as a fire at the Melbourne Town Hall destroyed many entries. Despite this setback, the exhibition team successfully dug out a published article from Art in Australia, which featured at least one image of each shortlisted scheme. The team then extracted the depictions from the article for the exhibition.
Sharkey said the display offers insight into the collective mind of a post-war community grappling with how to appropriately honour a legacy of service and sacrifice. "The hand-drawn plans, rendered in pencil and watercolour, are remarkable, showing the plazas, pylons and sculptures that could have stood where the Shrine now stands," he said.
Most of the submissions were either in a Classical or Classical Revivalist architectural style, drawing inspiration from ancient Greek and Roman architecture.
Among the entries was a distinct design by American architects Walter Burley Griffin and Marion Mahony Griffin with Australian architect Eric Nicholls. The submitted design was in the Prairie School style of architecture, common in the United States in the late nineteenth and early twentieth centuries. The building form, which Sharkey likened to a "Hindu shrine or temple," featured a facade with layered modules, which could be reduced or added to depending on budget. Despite being a fascinating response to the brief, the scheme was not shortlisted.
The exhibition prompts visitors to question whether a war memorial should be grand and noticeable or restrained and private. It encourages attendees to consider the delicacy and sensitivity of the events that call for the creation of such a place, along with the varied requirements that such a space should fulfil.
The shrine that was built was influenced by the design of the Mausoleum of Halicarnassus in Turkey. The interior was designed to be a private, contemplative space for reflection and the laying of the wreath. In contrast, William Lucas's design, which came in second place, was underpinned by an entirely different ideology. Lucas's scheme features a large, open ampitheatre, as he felt strongly that the wreath-laying ceremony should be visible to all.
"For the exhibition, we actually have the documents from this disciplinary hearing on display."
Designing Remembrance: Alternate visions for Victoria's war memorial will take place from 13 August 2024 until July 2025 at the Shrine of Remembrance in Kings Domain, Melbourne.
- by foxnews
- descember 09, 2016
Italy expected to draw travelers by the millions as Pope Francis kicks off Holy Year
The 2025 Jubilee will bring tourists to the Vatican, Rome and Italy to celebrate the Catholic tradition of patrons asking for forgiveness of sins. Hope will be a central theme.
read more