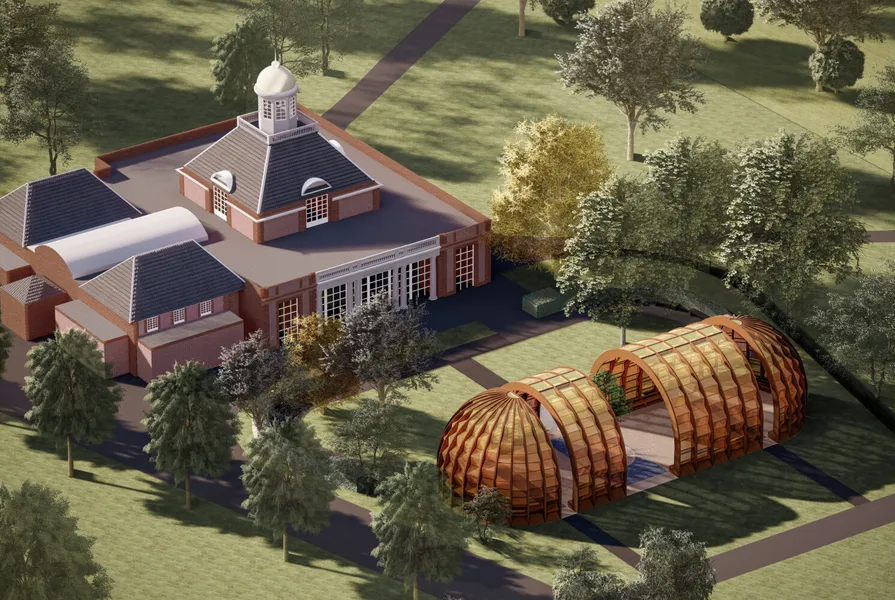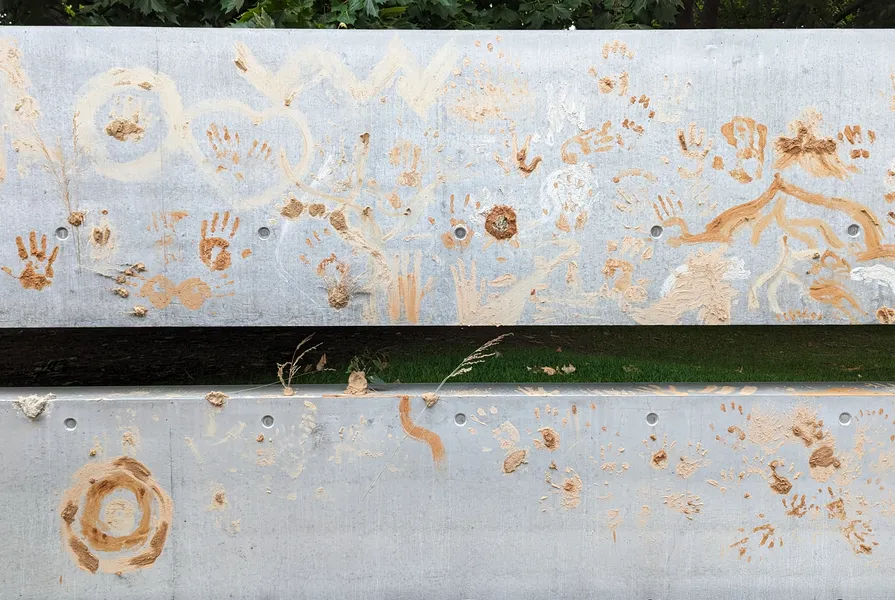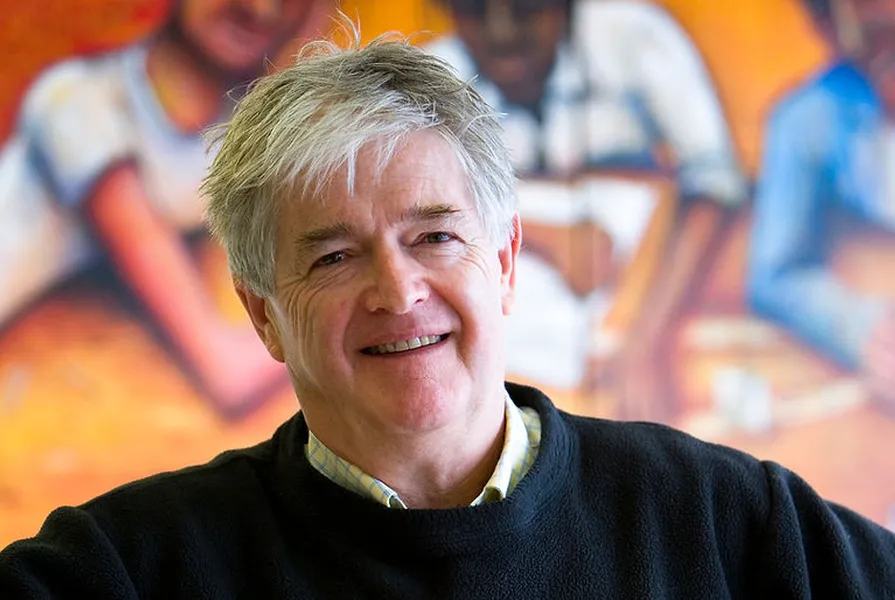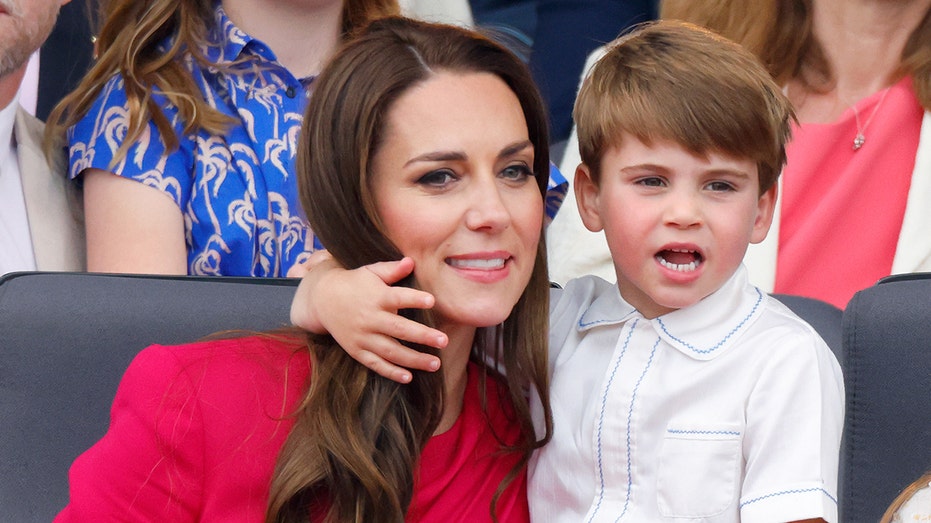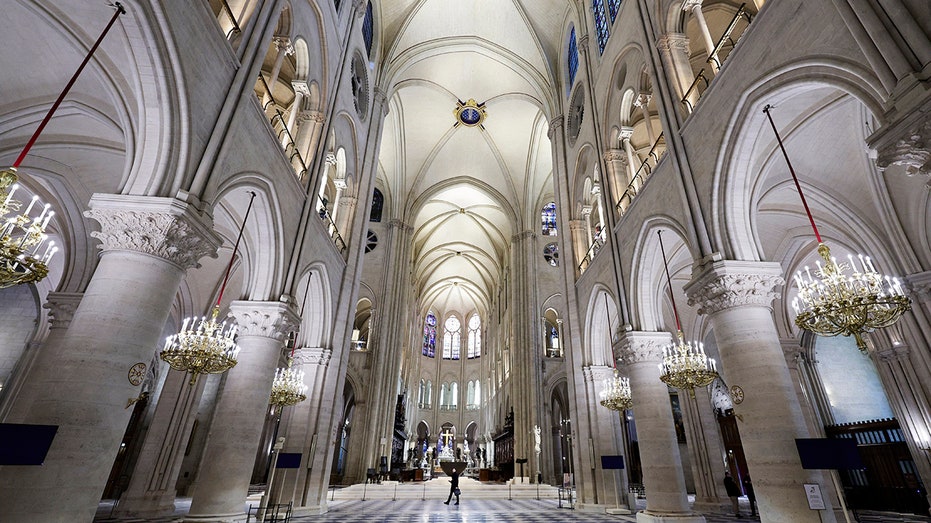- by architectureau
- 04 Feb 2025
The Shed by Wardle completes UTAS Inveresk campus
The milestone marks the completion of the University of Tasmania?s award-winning campus in Launceston.
- by architectureau
- 23 Oct 2024
- in architects
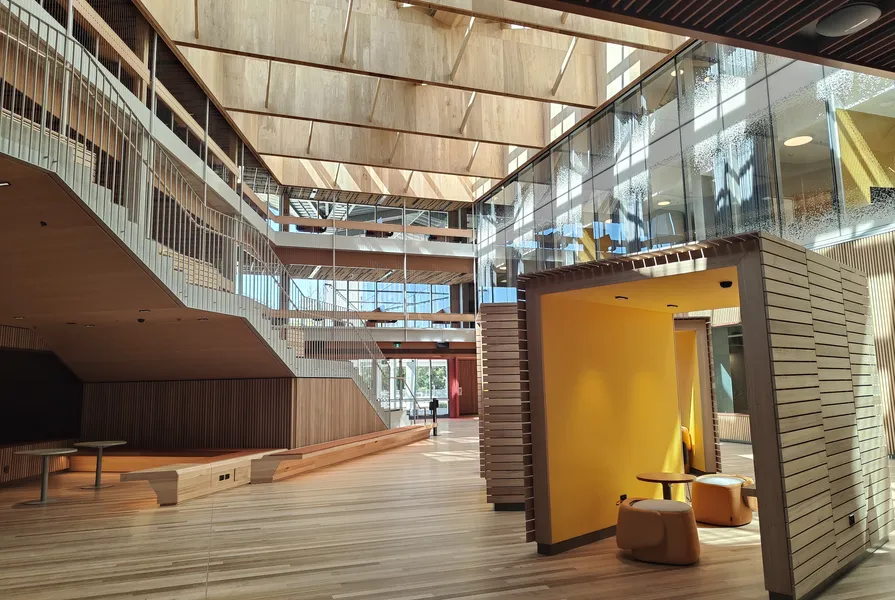
The University of Tasmania has opened the final and largest building of their new campus in Launceston. The $97 million Willis Street building, built by Fairbrother and designed by Wardle, is the final piece of the puzzle in the university's relocation from Newport to Inveresk, which has been ongoing since 2017 with an original masterplan by McBride Charles Ryan.
Vice-chancellor Professor Rufus Black commented that the $304 million new campus development at Inveresk, known as the Northern Transformation Program, has been the culmination of a decade of planning, collaboration and partnership between the university, the community and all three levels of government, representing a deep commitment to regional education.
Wardle, who was engaged with Aspect Studios to prepare an urban design framework for the site in 2019, also designed the campus's award-winning Inveresk Library and River's Edge building, along with modifications to the relocated Riawunna Centre. The newly completed Willis Street building, located on the east side of the river, connects to the main campus via the laykila/North Esk pedestrian and cycle bridge.
Known as The Shed, the building hosts the university's health, medicine and science faculties across two wings that are joined by a central courtyard-like atrium. The building's name and the orientation of the wings honours the two railway sheds that previously occupied the site into the mid-1900s.
Wardle's design includes simulation facilities for nursing students, a sensory lab for food science testing and several scientific research laboratories and clinics. According to Wardle partner James Loder, the building's form departs from the uniform envelopes of surrounding industrial buildings by crafting openings that reveal "innovative demonstrations of contemporary learning and research environments to the wider urban environment."
Inside, the building also creates spaces for community by accommodating health education programs for children and older adults, professional development workshops, sports science testing and wellbeing initiatives. It includes fully accessible changing facilities available for public use, a parenting room and a café.
Black noted that "as well as providing facilities equal to any in the nation for students and staff, The Shed will serve families, children, the community, the city and the region that shaped it. That is what this building, and our overall presence at Inveresk, is all about."
Alongside community, sustainability is also at the core of The Shed, which employs structural Tasmanian timber, recyclable materials and finishes, and energy efficient building services. According to a statement from the University of Tasmania, The Shed has 35 percent less embodied carbon than similar projects and has set nation-leading benchmarks in low carbon building.
According to Loader, "The Shed is a building that consciously celebrates the endeavour of its inhabitants while establishing continuity with its context. It does this by foregrounding environmental responsibility and expanding the repertoire of industrial building types to promote the growth of a place-based university that is committed to forging deep and interdependent relationships between region, city, precinct and campus."
With the final part of the campus now complete, 2025 will see the university's entire cohort of students and staff based at Launceston's Inveresk campus.
- by foxnews
- descember 09, 2016
Travelers flock to top religious landmarks deemed 'most Instagrammable'
Travelers visiting religious landmarks across the world may see a photo opportunity that's worthy to share on social media. Here are 10 popular spots, plus some attractions in the U.S.
read more