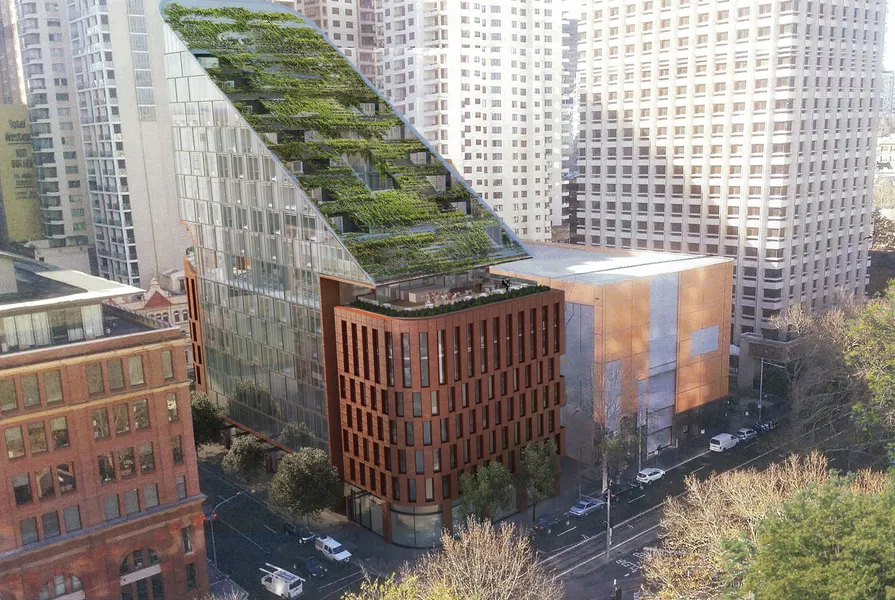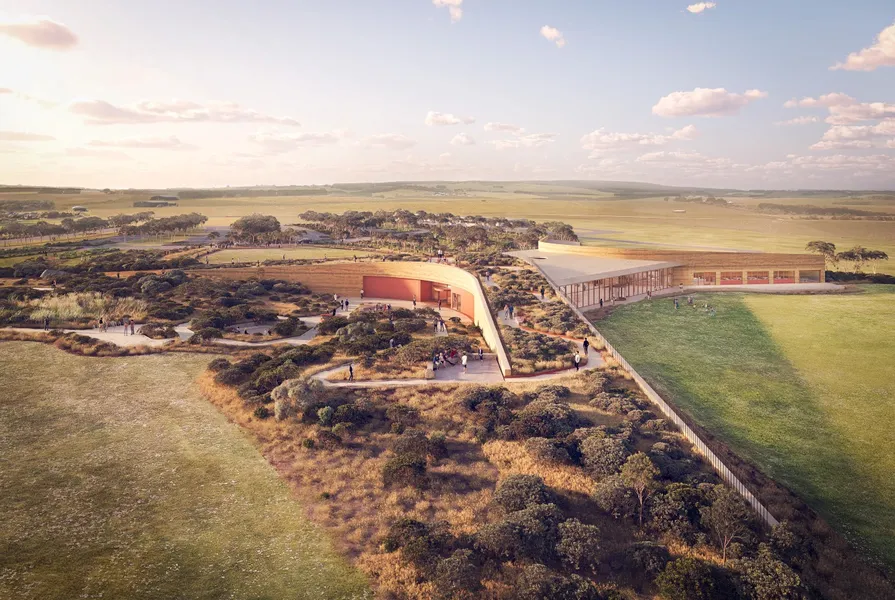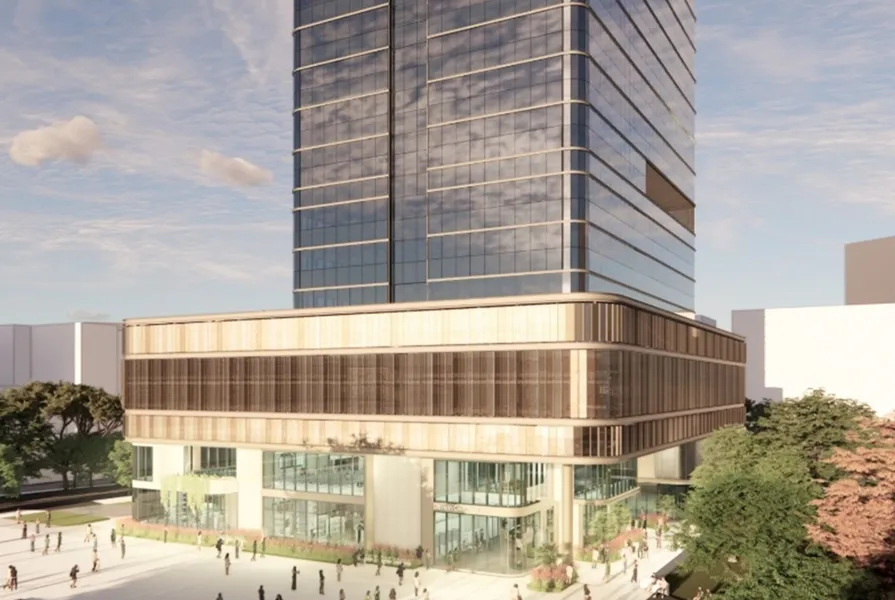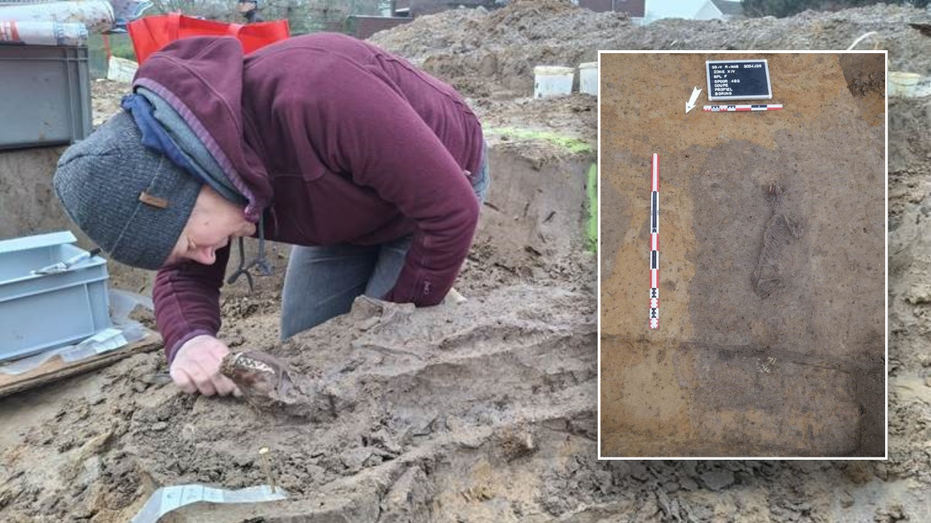- by architectureau
- 08 Apr 2025
Sydney hotel proposal back on the cards after hiatus
Updated plans for a 16-storey mixed-use building in Sydney's Haymarket have been revealed, following the submission of a stage-two development application.
- by architectureau
- 18 Oct 2023
- in architects

Updated plans for a mixed-use building in Sydney's Haymarket have been revealed, following the submission of a stage-two development application.
A 16-storey tower with four basement levels has been proposed for the site at 136 Hay Street, offering retail tenancies, supermarket, 318 hotel rooms and basement car parking.
Designed by BVN, the latest submission builds on the urban response, form and materiality of an application approved in 2017.
Plans show the facade with a masonry podium, that is interlocked with a glazed tower. The podium has been designed to be visually complementary to the adjacent, heritage-listed Manning Building (Capitol Theatre). Masonry cladding references the materiality of the historical form, while the ratio of solid wall to window mimics similar proportions to that of the Manning Building.
A glazed awning unites the podium to the tower, with the glass building set atop and within the stone base. The tower's smooth and curved glazed skin juxtaposes the more textured podium. Glazing of the facade was selected to minimize overwhelming reflection at street level.
A green plane has been proposed for the glazed exterior, which slopes down to Belmore Park. A grid of stainless steel cables would support growth of climbing plants, creating a compatible relationship between the architectural green feature and the parklands. Balconies on each of level of the tower have been proposed for garden maintenance access. The building's height sits below the solar height plane, maintaining Belmore Park's access to solar.
Level seven of the building would accommodate a sky lobby and restaurant level. Plans state the "elevated position and access to external terraces will be a significant attraction for guests of the hotel and the public." Two terraces have been put foward for this level: the City Terrace and Park Terrace. The City Terrace looks over the city and would be the location of the hotel's pool, while the Park Terrace provides views of Belmore Park and a public restaurant or bar offering. Sheltered by a green roof above, the Park Terrace would have access to natural light through skylights.
At ground level, the hotel lobby would be visible at the intersection of Pitt and Campbell Streets, while retail tenancies have been proposed for the glazed frontages on Pitt and Hay Streets. The glazed hotel pool proposed for level seven's City Terrace would be designed to be seen from street level. Planning documents advise the ground level would be raised to reduce risk of flood damage to the building during wet seasons.
The design report stated the site would benefit from development as it was previously vacant and "only used temporarily for on-grade car parking."
"The location suits a major hotel as it is within walking distance to the Capitol Theatre and Central Station."
Early works such as earthworks and basement retention have now been completed on site, following the approval in 2017. The new application is now on exhibition.
- by foxnews
- descember 09, 2016
Ancient settlement reveals remains of 1,800-year-old dog, baffling experts: 'Preserved quite well'
Archaeologists have recently unearthed the remarkably well-preserved remains of a dog from ancient Rome, shedding light on the widespread practice of ritual sacrifice in antiquity.
read more





