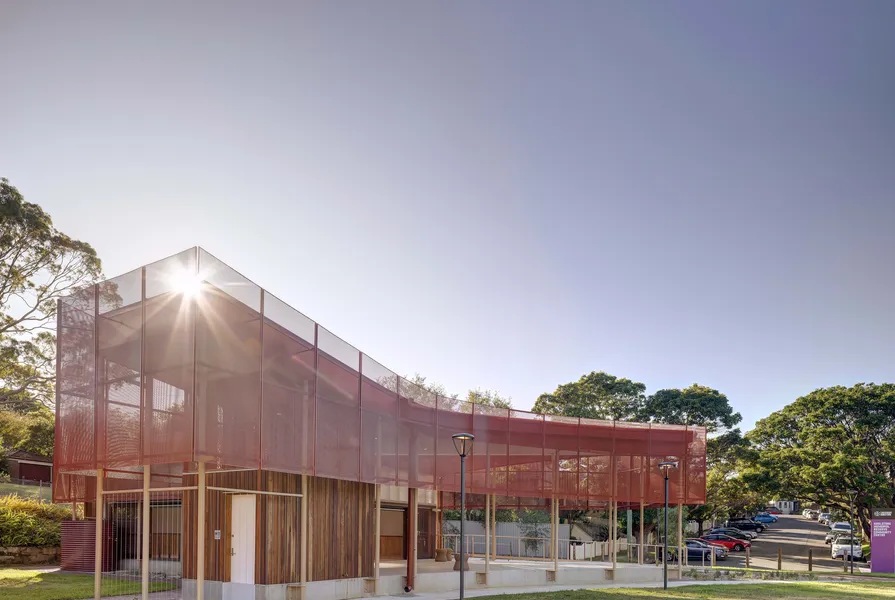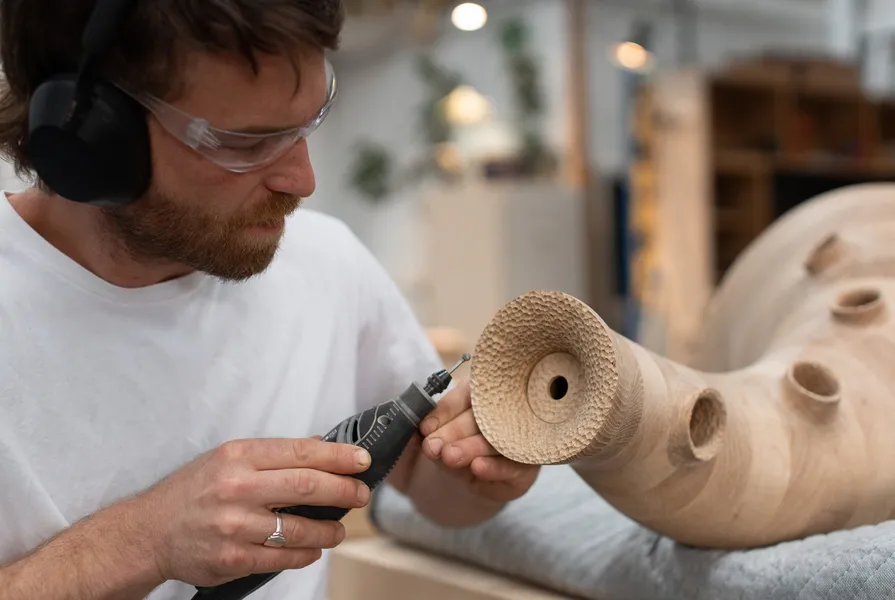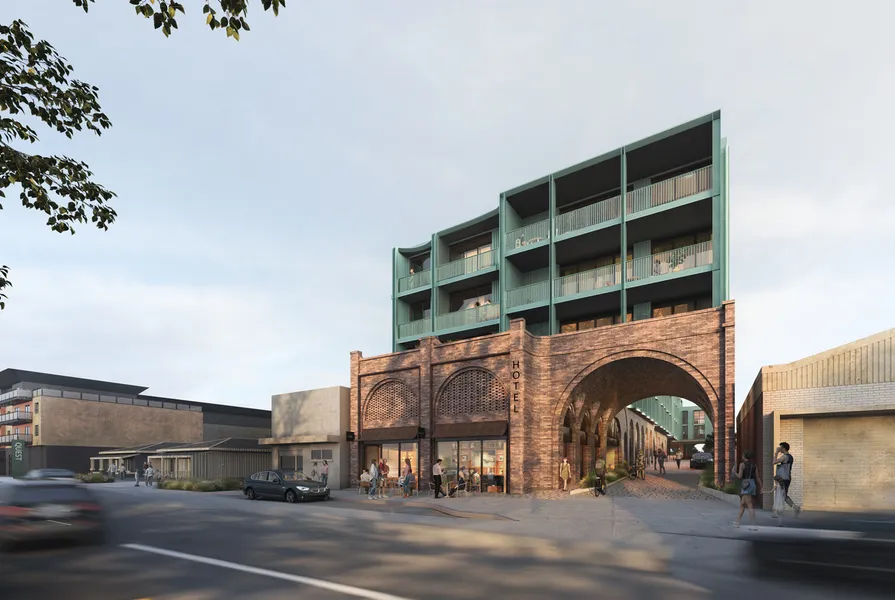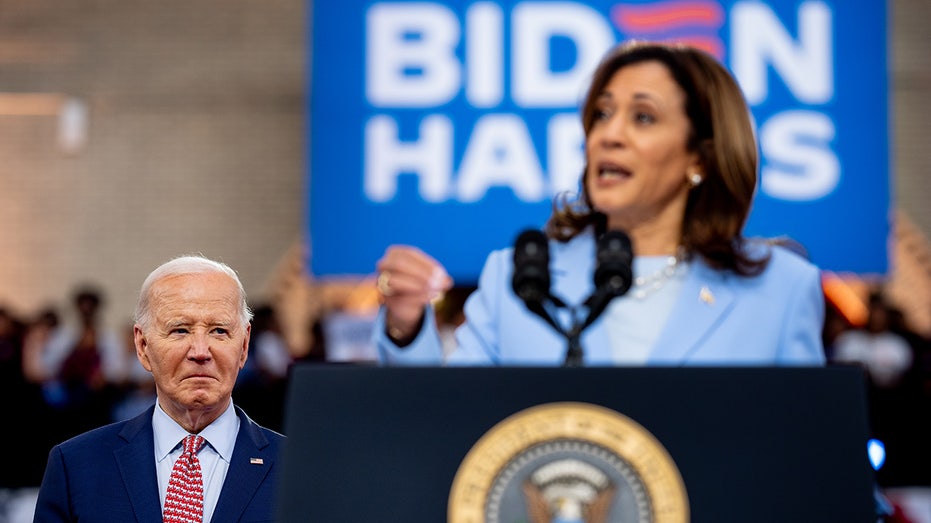- by architectureau
- 14 Mar 2025
New 28-storey tower proposed in Brisbane
Located in Fortitude Valley, adjacent to the former Keating?s Bread Factory, the proposal comprises apartments and retail space.
- by architectureau
- 11 Oct 2024
- in architects
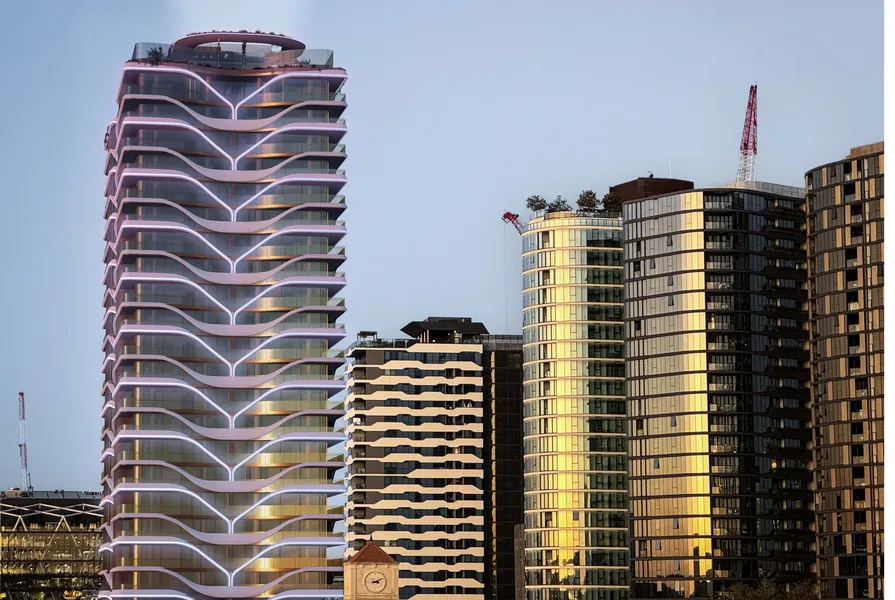
An application for a new 28-storey residential tower in Brisbane's Fortitude Valley has been submitted for development approval. Situated on a prominent corner site at 286 St Pauls Terrace, the proposal strives to engage with its surroundings, which includes the heritage-listed former Keating's Bread Factory.
Designed by McFarland Architects - who set up office on the site following its acquisition - the scheme includes 164 apartments situated above a mixed retail and public podium. Split over two levels, the podium incorporates 400 square metres of retail space, a resident gym, bike parking and a publicly-accessible landscaped corner.
According to the architect, the design of ground plane and podium prioritised scale, pedestrian flow and views to the adjacent heritage building. In their design of the facade, the practice leaned heavily on their parametric modelling workflow to create sweeping banding around the building's edges.
"The planning framework allowed us to wrap large balconies around the three road frontages of the building which assisted in our goal of making the apartments as much like houses as possible, but presented a challenge in how we treated the balconies as the planning requirements limited us from having solid elements on the balcony line," said McFarland. "The outcome results in a permeable and interesting façade, responsive to Brisbane's sub-tropical context."
McFarland noted that "further opportunity presented itself when we were able to test some illumination strategies that showcase the sweeping curves of the banding which become more prominent on the skyline at night."
The proposal is currently under statutory assessment from Brisbane City Council.
- by foxnews
- descember 09, 2016
Southwest flyers fire back over airline ending free checked bag policy: 'Nail in the coffin'
Southwest has customers sounding off after the airline announced an end to its checked bag policy, leading some flyers to say they'll "boycott" the airline.
read more