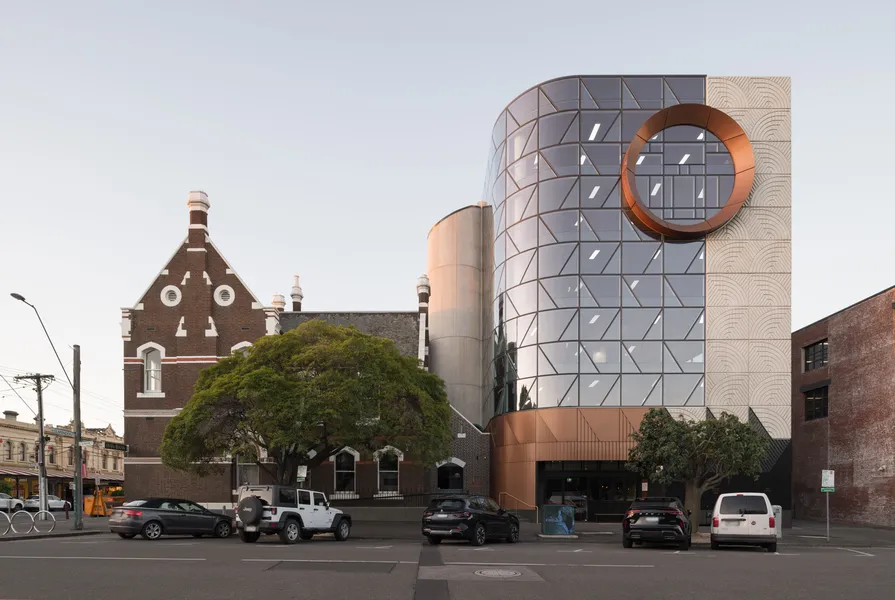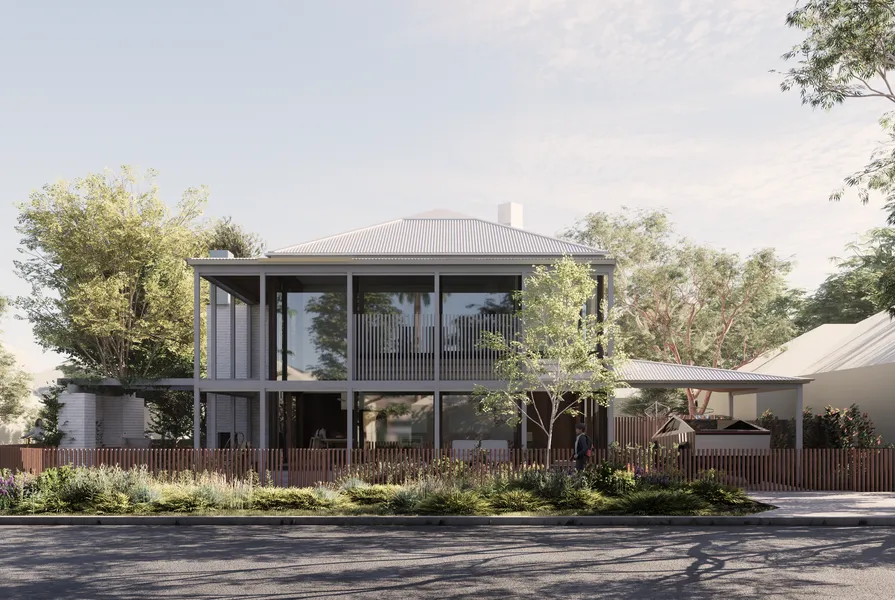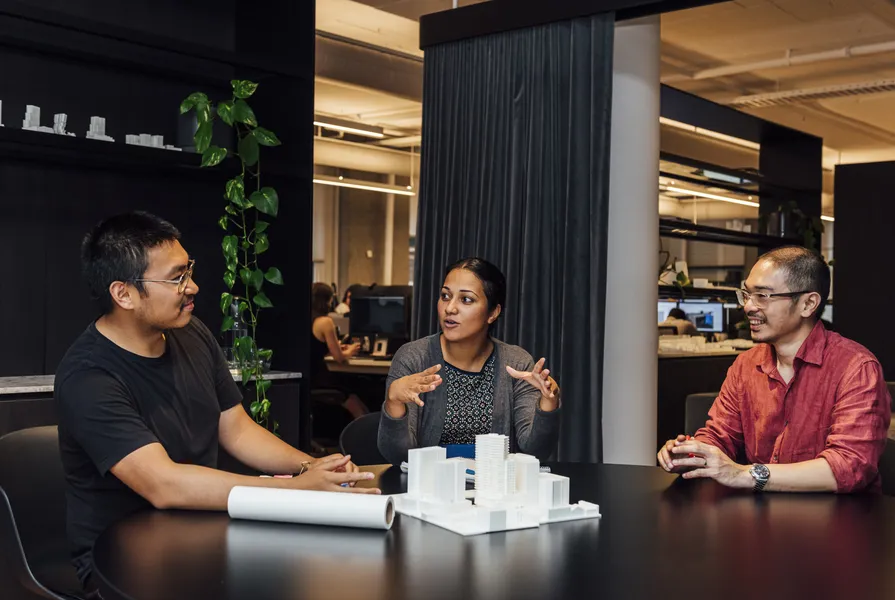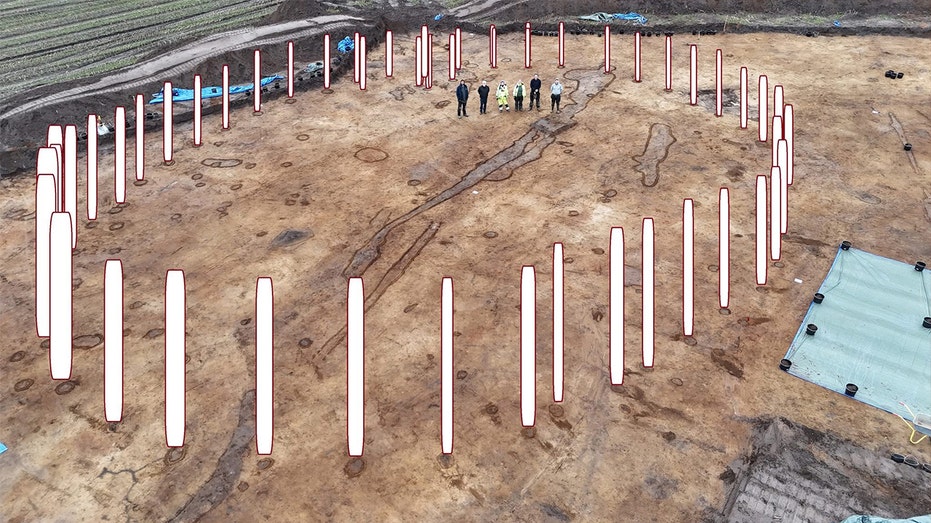- by architectureau
- 07 Mar 2025
Historic Adelaide theatre set for transformation
A popular live music venue in Adelaide is set for an $8 million redevelopment if designs submitted to Planning SA are approved.
- by architectureau
- 12 May 2023
- in architects
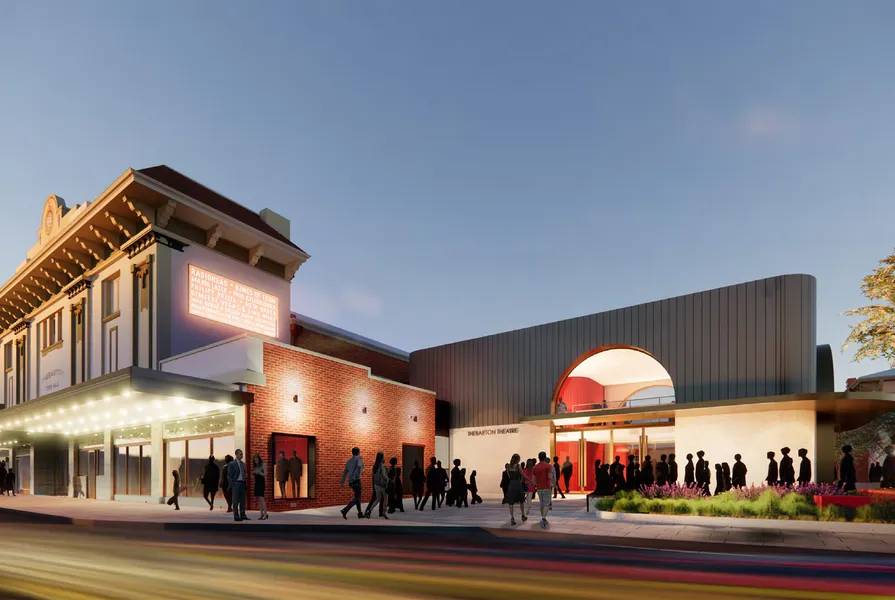
A popular live music venue in Adelaide is set for an $8 million redevelopment if designs submitted to Planning SA are approved.
JPE Design Studio has proposed an addition to the eastern side of Thebarton Theatre that will accommodate a new entry foyer, a lift and stair to the upper level, and front-of-house amenities for the 2,000-seat theatre. A loading dock will also be added to the northern side of the existing building.
The original theatre was constructed in 1928 and called Thebarton Town Hall. It was designed by Kaberry and Chard, who designed more than 50 grand theatres around Australia (including the Enmore Theatre in Sydney).
"Architecturally, the complex is of major significance for its outstanding integrity and interior. It is an excellent example of the late Edwardian/early Art Deco transition period, being sensitively designed and showing great attention to detail," the statement reads.
Proposed additions have been designed to sit below the eaves of the original Theatre and Council Office Building, and the new entry will have an arched form.
"The curved arch form is a softer yet bolder response that also sits comfortably alongside the existing Theatre building," the architects said in the planning application.
"There is a subtle reference to the arched parapet of the existing building, but this curved form has a unique character and sense of play that is more associated with the Theatre use. This form relates more to the curved edges proposed to the new building as a way of amplifying the contract between the new and old built form."
The $8 million project is funded by the West Torrens Council, which owns the theatre, and the South Australian government. If approved, the project is expected to be complete by 2025.
- by foxnews
- descember 09, 2016
Ancient structure used for cult 'rituals' discovered by archaeologists
A Neolithic Timber Circle was discovered by archeologists in Denmark resembling the historical landmark Stonehenge in the U.K. It is open to be viewed by the public.
read more