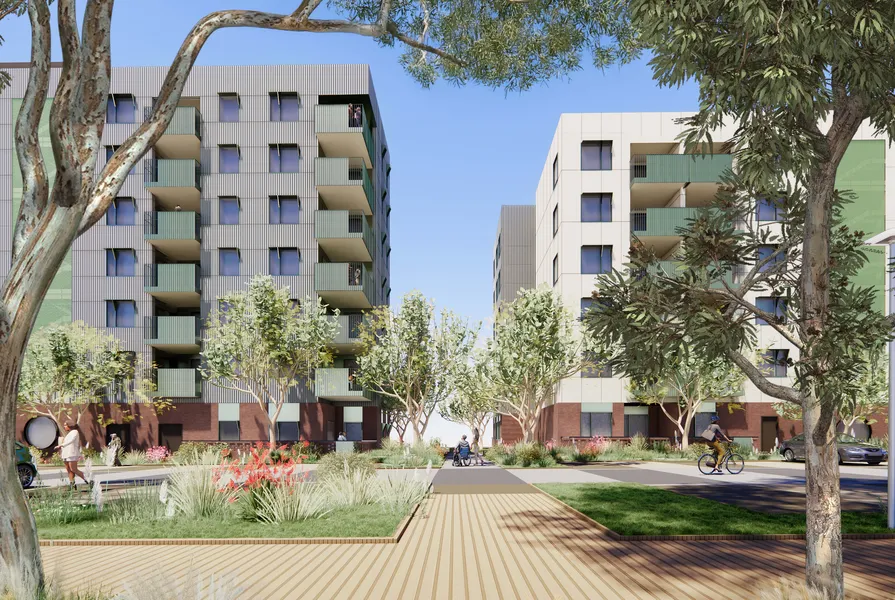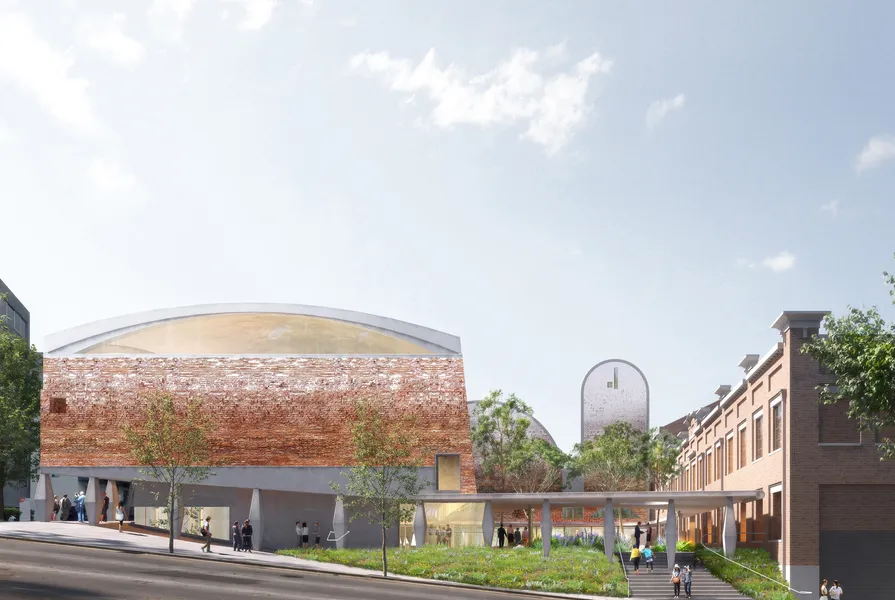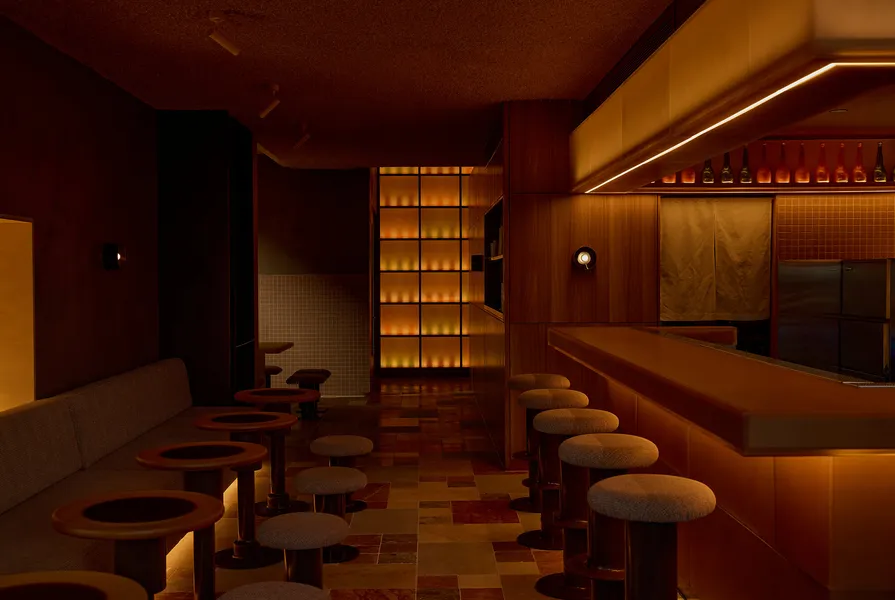- by architectureau
- 28 Mar 2025
Heidelberg social housing renewal project given green light
The first stage of a 104-dwelling social housing development on an existing public housing site in Melbourne?s outer northeast has been granted approval.
- by architectureau
- 26 Mar 2025
- in architects

Homes Victoria has announced the approval of the Bell-Bardia stage one development in Melbourne's Heidelberg West, which will transform an existing public housing site at 322-328 Bell Street with new social and affordable housing.
Designed by Architectus with landscape architecture by Site Office, the proposed Bell-Bardia development is located near the recently completed Tarakan Street Social and Affordable Housing by NH Architecture and Bird de la Coeur Architects with Openwork and Tract. Both sites were originally slated for redevelopment as part of Victoria's Public Housing Renewal Program back in 2017.
Stage one of the Bell-Bardia development will transform the eastern end of the site with 53 social and 51 affordable homes, replacing the 94 previous homes that Architectus claims "were no longer fit for purpose" and achieving a 10 percent net increasing in housing at the site.
Homes Victoria noted on their website that tenants who lived in the site's previous housing will be the first invited to return to the new homes, with the remaining social housing allocated through the Victorian Housing Register. Affordable homes will be allocated through Homes Victoria's Affordable Program, which is designed to give low to moderate income renters access to high quality and secure housing.
Associate principal at Architectus Liz Seuseu commented that the project's design was led by a landscape approach "that aims to seamlessly blend the precinct with the surrounding neighbourhood." Site Office's landscape design for the site aims to integrate natural elements of the nearby Darebin Creek and create community connections through cross-links between Bell and Bardia Streets.
The proposed one-, two- and three-bedroom apartments are spread across two L-shaped buildings. "By incorporating 4-7 storey buildings and using contextual colour palettes, it [the project] aspires to foster a village-like atmosphere within the suburb," Seuseu said.
According to Architectus's website, "The layout emphasises functional and inviting spaces, including a community garden, covered outdoor seating area and quality landscaped spaces. Thoughtful placement of entrances, windows, glazed louvres and breezeways optimises natural light and ventilation throughout living and shared spaces."
The homes are designed to meet Livable Housing Design Guidelines Silver Level standards, and achieve a 5-Star Green Star and a 7-Star NatHERS rating. Architectus observes, "This means that every home will be easier to keep warm in winter and cool in summer, allowing renters to save money and stay comfortable."
Their website notes that the proposed buildings feature robust materials that reflect Heidelberg West's local character. Anchored by brickwork on the lower levels, the upper levels are articulated in muted tones, including green hues inspired by the foliage of wattles, with sloped roofs "creating a village-like silhouette."
Construction will begin in mid-2025 and is expected to be completed by 2027. Homes Victoria noted on their website that "there are currently no confirmed plans for any other stages of development at the site."
- by foxnews
- descember 09, 2016
Flight passenger 'finally' rejects seat-swap request, triggers social media debate
A flight passenger said they denied a flyer's request to switch seats and sit next to her husband, sparking a debate about seat swappers. An etiquette expert weighs in.
read more





