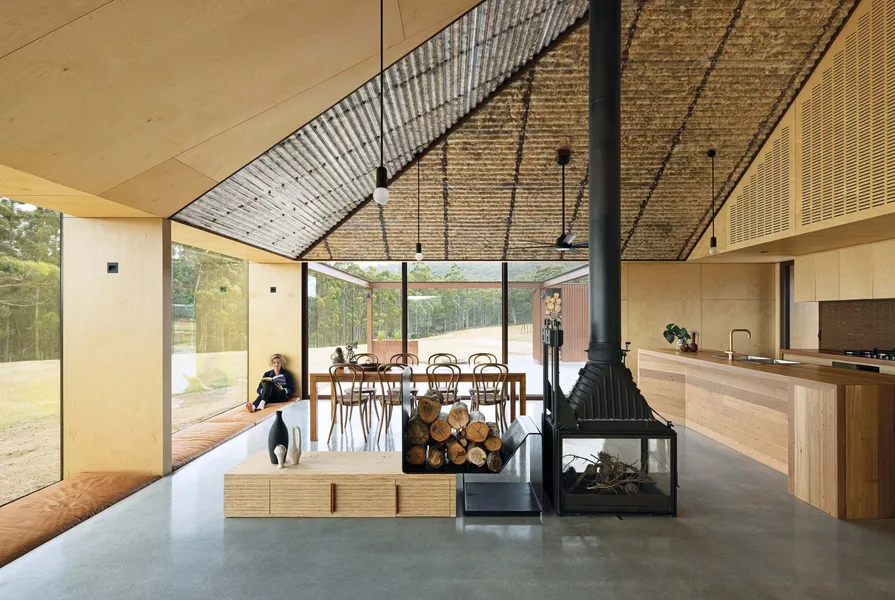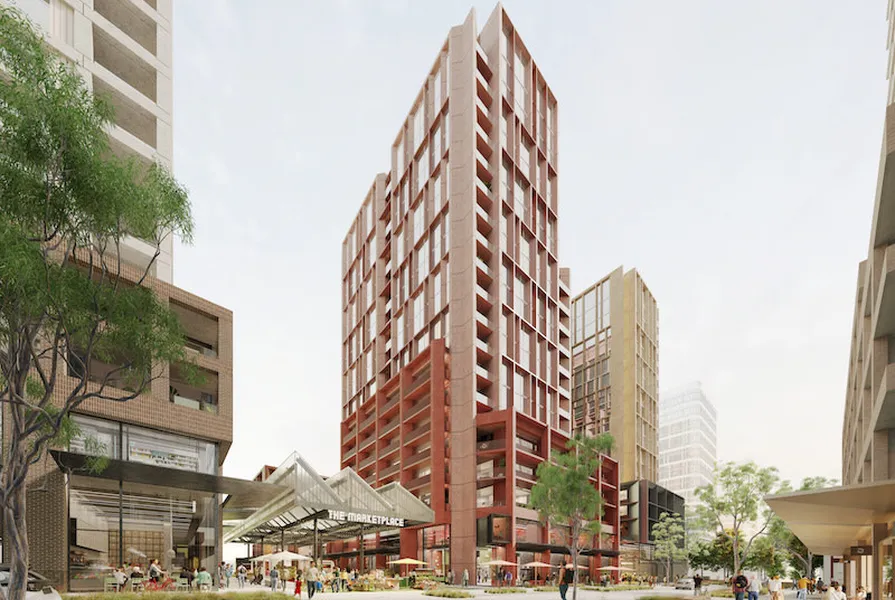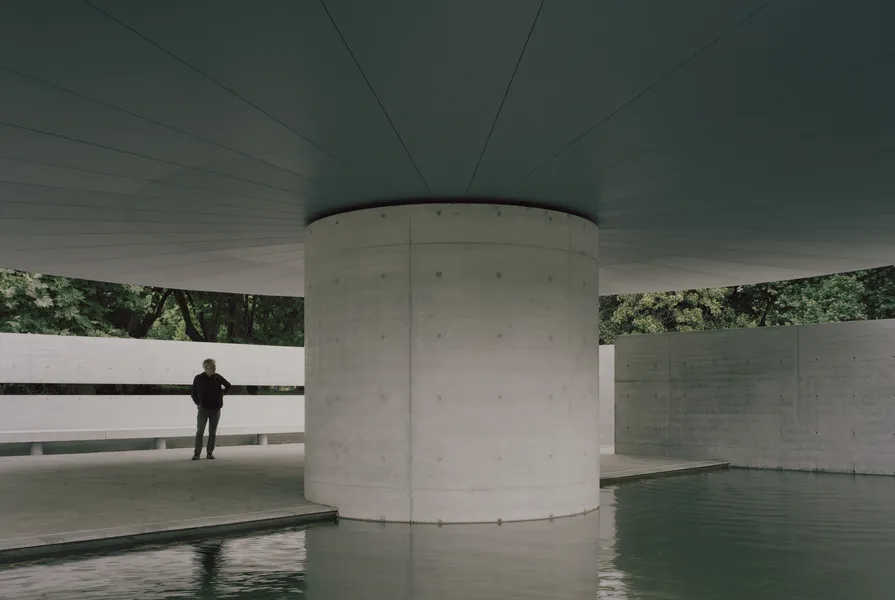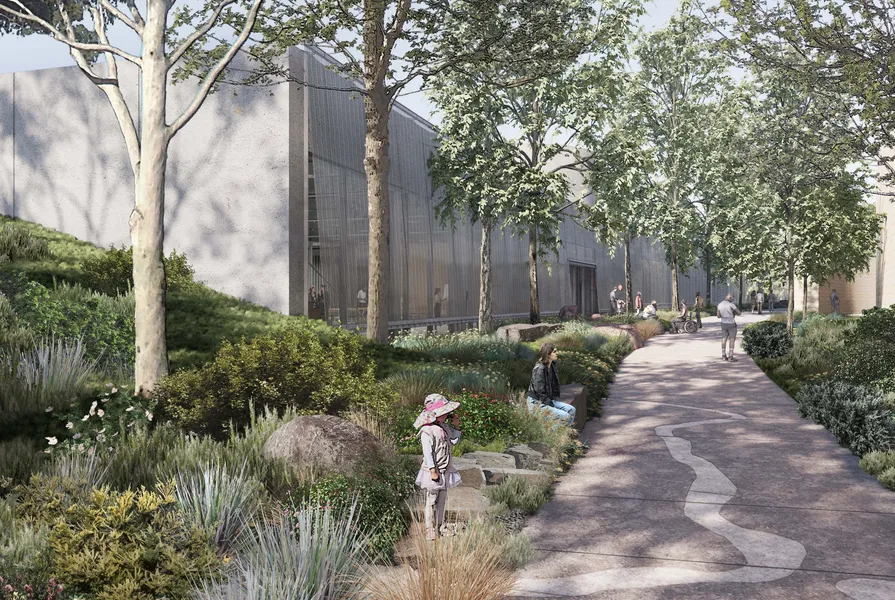- by architectureau
- 20 Nov 2024
Engineered stone alternatives: Benchtop solutions for the home
The nationwide ban on the use, supply and manufacturing of engineered stone benchtops, panels and slabs came into effect on 1 July. Here, we round up inspiring benchtop solutions where architects have used alternative materials.
- by architectureau
- 17 Jul 2024
- in architects

The nationwide ban on the use, supply and manufacturing of engineered stone benchtops, panels and slabs came into effect on 1 July to safeguard workers who handle the material from inhaling silica dust, which has been linked to various illnesses such as lung cancer and silicosis. Engineered stone had been widely used in home kitchens.
Here are some inspiring benchtop solutions where architects have used alternative materials:
A contemporary farmhouse on Tasmania's Bruny Island opts for land over interior space, enabling the occupant's Coopworth sheep to graze around the house. Glazed walls in the living spaces provide a constant visual connection into the daily movements and behaviours of the sheep. The eyes repeatedly gravitate toward views out in the paddock, particularly given that the internal colour palette is pared back and muted. The warmth of the plywood panels on the internal walls and ceiling, the simplicity of the recycled timber kitchen counters, and a textured portion of the ceiling that is lined with sheep's wool collectively create a cosy atmosphere.
Prior Barraclough's expansion of Union Street House in Northcote, Melbourne, introduced a timber-lined living volume to the rear of the existing residence. This new volume contains a loosely programmed mezzanine, a staircase, a dining area and lounge, and a stainless steel kitchen. Stainless steel benchtops, a splashback and a workstation in the kitchen have been scaled to match the dimensions of the Victorian ash timber boards that wrap the interior walls, cabinetry and island bench. The workstation and stairs can be left exposed or concealed behind flush doors at the discretion of the occupants.
Architect Brad Swartz maximised space and light in his compact North Sydney apartment by repositioning the kitchen, pushing it from the north-west corner back towards the entry. This move has ensured the living room has become the most light-filled room within the home and that previously wasted space has been activated as a functional kitchen. The refrigerator, pantry and laundry have all been tucked in around the corner in the entry hall. Free of unnecessary frills and clutter, the kitchen consists of a simple setup: a countertop, sink and stove, and an island bench. White Corian solid surface covers both the benchtop and splashback, complemented by an island benchtop made of glass reinforced concrete, resulting in a clean and crisp aesthetic.
The occupant of this single-bedroom "pod" on the Sunshine Coast described the copper sheets applied on the kitchen and bathroom benchtops and splashbacks as evolving "artworks" that continue to develop character over time. Each use of the countertops adjusts the patina and appearance of the surfaces, producing distinct colour patterns. Honey-toned plywood cabinetry and joinery complements the array of colors that copper tones introduce to the space.
In Melbourne, a gable-roofed addition has infused both heritage and contemporary features, resulting in a balanced and sophisticated family residence. The confident new kitchen with its clay-coloured joinery, terrazzo countertops and warm grey tiles is a standout feature within the new gable volume. Terrazzo is repeated on other surfaces, including the bathroom vanity, splashback and shower, creating a sense of cohesion and consistency between materials.
The intent behind the material palette in this Margaret River residence was to celebrate the crafted, allowing the materials to express themselves rather than manipulate materials to achieve perfection. This meant accepting naturally occurring "flaws" as features and allowing finishes to change with age. There is evidence of making at every turn: rammed-earth walls, rough-sawn marri boards and hand-troweled Milestone microcement on kitchen benchtops. Owner-designer Ash Stucken of Studio Stooks said the crafted quality of the home lends itself to a different kind of timelessness - "one that favours time and tactility rather than just fixed appearances."
This 1970s house on the Gold Coast was carefully recalibrated through a series of simple interventions that prioritised observation. With new kitchen, dining and living areas, the fabric that wraps around this corner block now serves to both enclose a private yard and establish a relationship with the street. The rearranged plan has opened up sightlines between rooms that once felt disconnected and isolated from one another. Although the home now better suits contemporary occupation, traces of its original 1970s charm remain evident, as seen in the kitchen countertops and cabinetry by Laminex and Navurban.
- by foxnews
- descember 09, 2016
Titanic passenger's postcard sent days before sinking sells for big bucks at auction
A postcard from a passenger aboard the Titanic that was sent out three days before the great ship sank has sold for more than $25,000 along with other Titanic memorabilia.
read more





