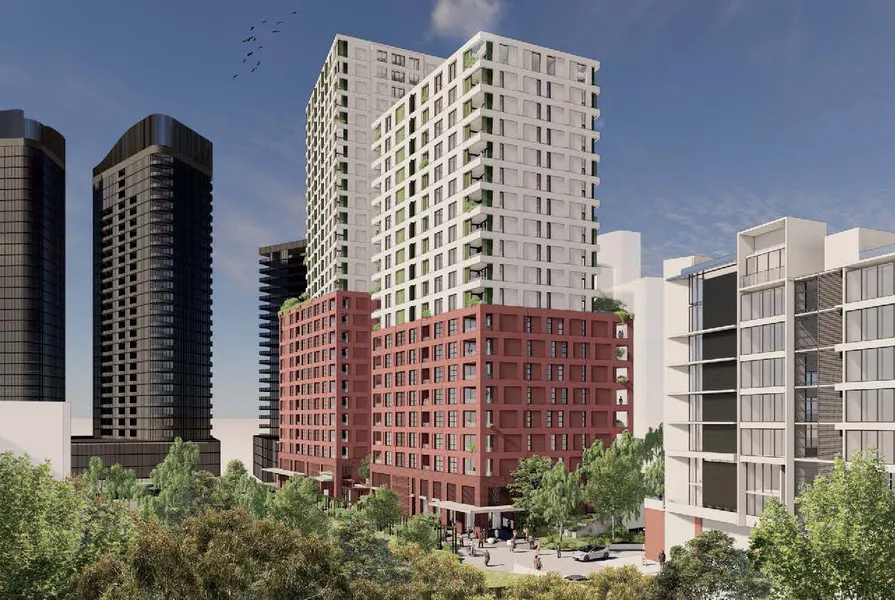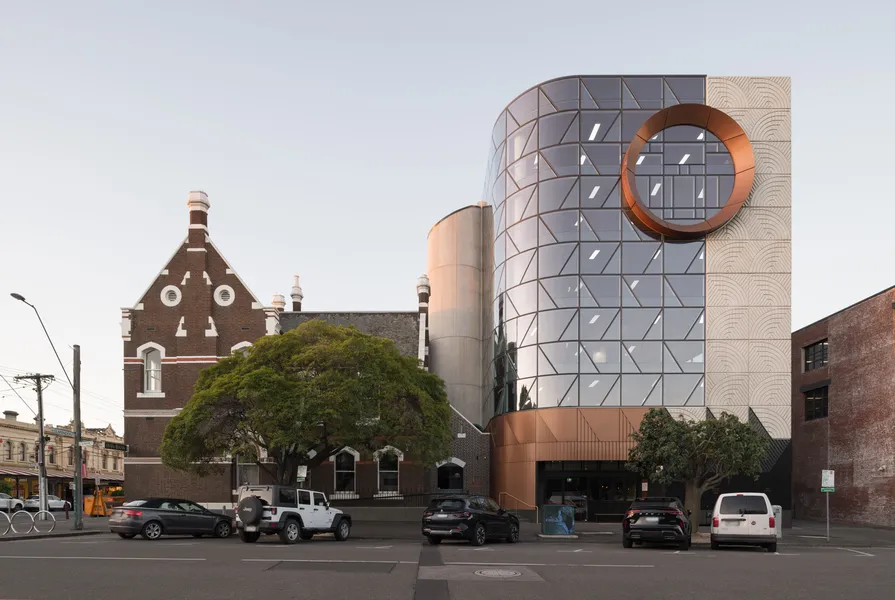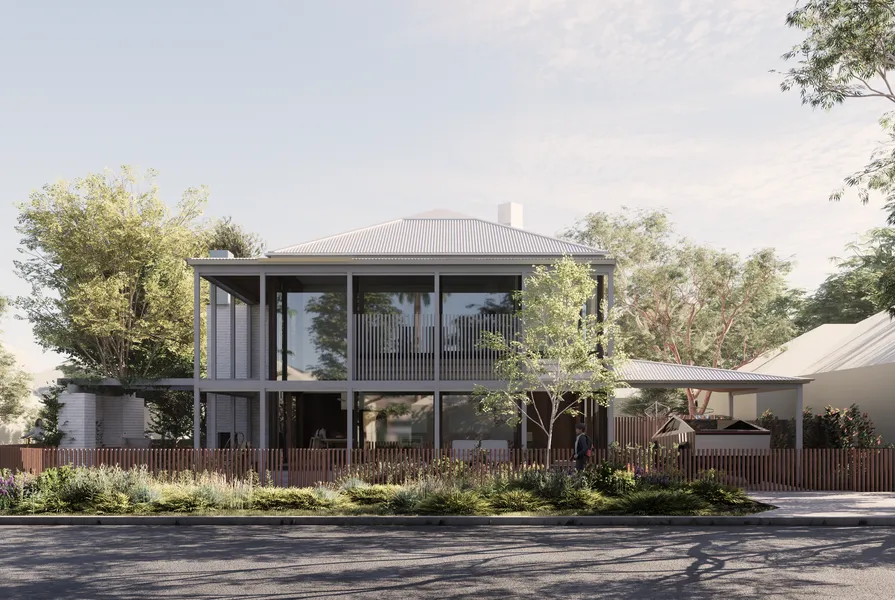- by architectureau
- 07 Mar 2025
Designs revealed for 'urban village' in the ACT
A development application for a high density urban village in downtown Belconnen, Australian Capital Territory, has been lodged.
- by architectureau
- 14 Dec 2023
- in architects

A development application for a high density urban village in downtown Belconnen, Australian Capital Territory, has been lodged.
Designed by Stewart Architecture, the application proposes the development of two buildings (stage 2A), to be integrated with two additional buildings of lower scale fronting Eastern Valley Way (stage 2B). Plans show staggered towers, rising progressively from the south to form part of a four building ensemble at the corner of Eastern Valley Way and Cameron Avenue.
The application has been submitted following the completion of stage one of the project, which saw the Linq Apartments being established on the corner of College Street and Eastern Valley Way.
The first two buildings, consisting of 277 dwellings, are positioned around a central landscape with native plants and a designated deep soil planting area. A substantial tree canopy extends from the central landscaped area to Cameron Avenue, providing more access to shade.
Plans detail the extension of Veryard Lane, which would connect through to Cameron Avenue, allowing for a break down in scale of the oversized city block, as well as improved pedestrian and cycling flow. Additionally, it has been proposed that the laneway be activated with retail tenancies, building entrances, and a resident bicycle hub.
The buildings feature a complementary warm and textured facade that is sympathetic to the surrounding context and creates visual consistency between each form within the "urban village."
"These are quality buildings with a sense of solidity and privacy. By limiting the extent of glazing, we are not only creating comfortable, private dwellings that feel good from the inside, but we are reducing energy bills by reducing reliance on mechanical heating and cooling," said Stewart Architecture practice principal, Marcus Graham.
"The density of development in Belconnen's town centre must be coupled with exceptional pedestrian experiences and streetscapes which connect people together and encourage walking where ever possible. The architecture responds to place, echoing the Lake Ginninderra landscape with textures and tones that bring warmth to the town centre. The buildings twist to limit overshadwing of adjacent sites whilst creating opportunities for terraced landscapes above ground," said Stewart Architecture's Sydney director, Felicity Stewart.
The proposal scheme was selected from a design competition, aimed at setting a new benchmark for residential development in the Belconnen CBD.
The application was lodged by NDH Development.
- by foxnews
- descember 09, 2016
'Speaker scum' on flights sparks debate among travelers: 'This is getting out of hand'
A traveler asked social media users to weigh in on flyers who play audio aloud on their devices and don't use headphones.
read more





