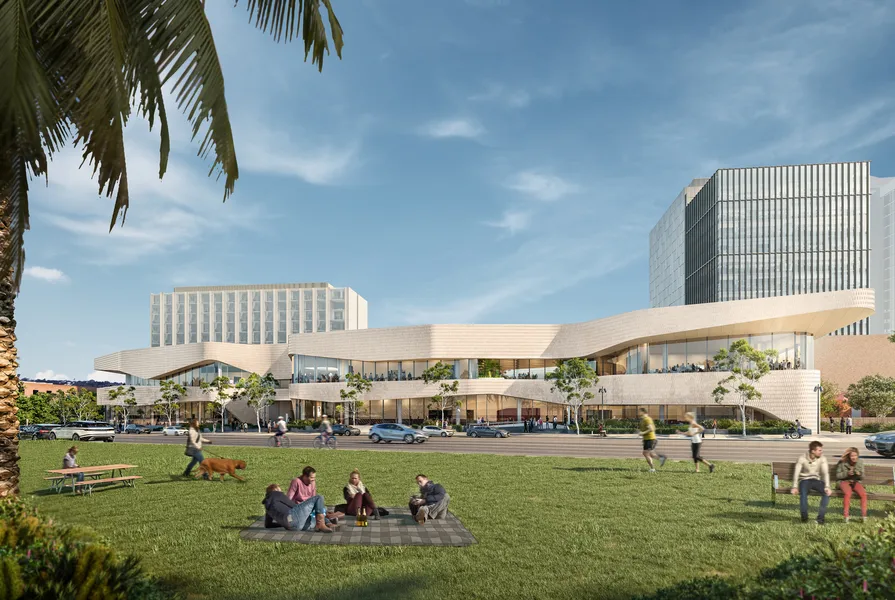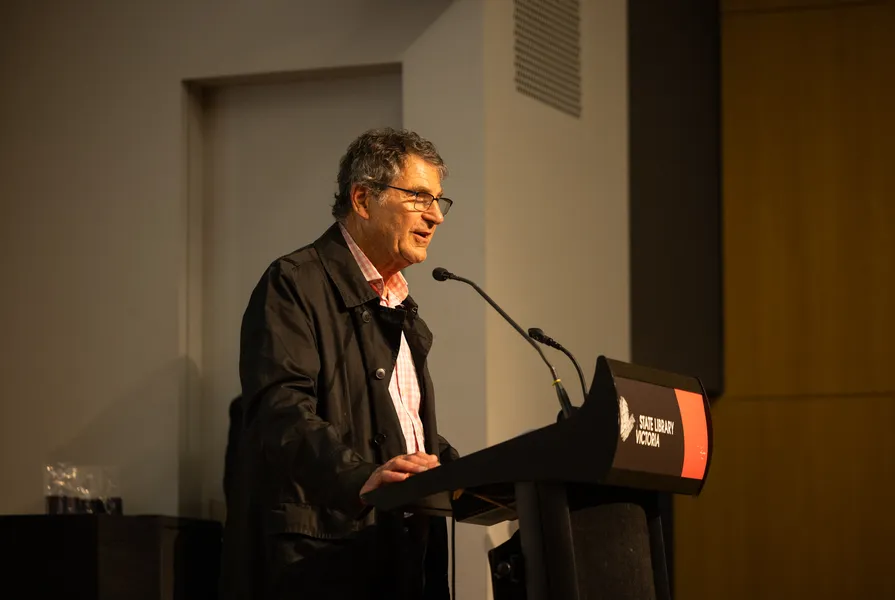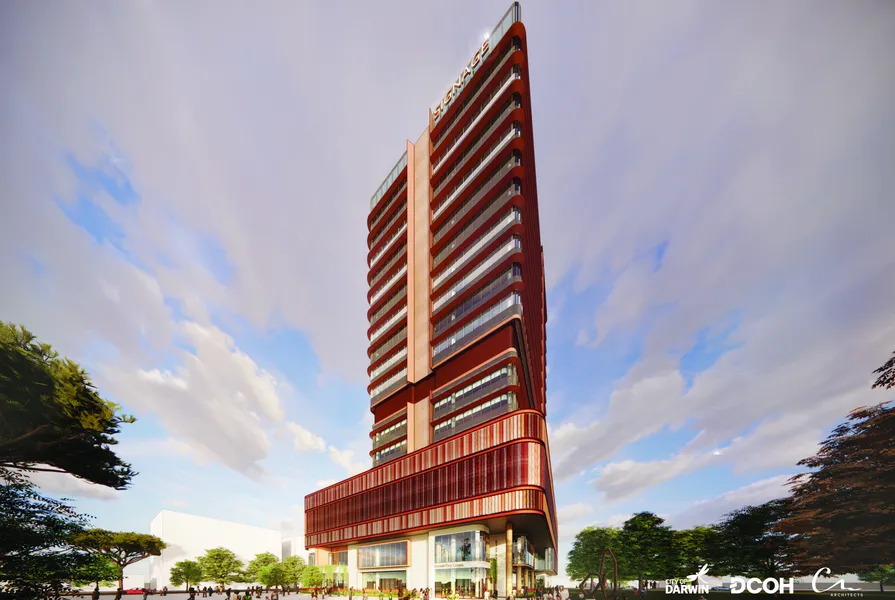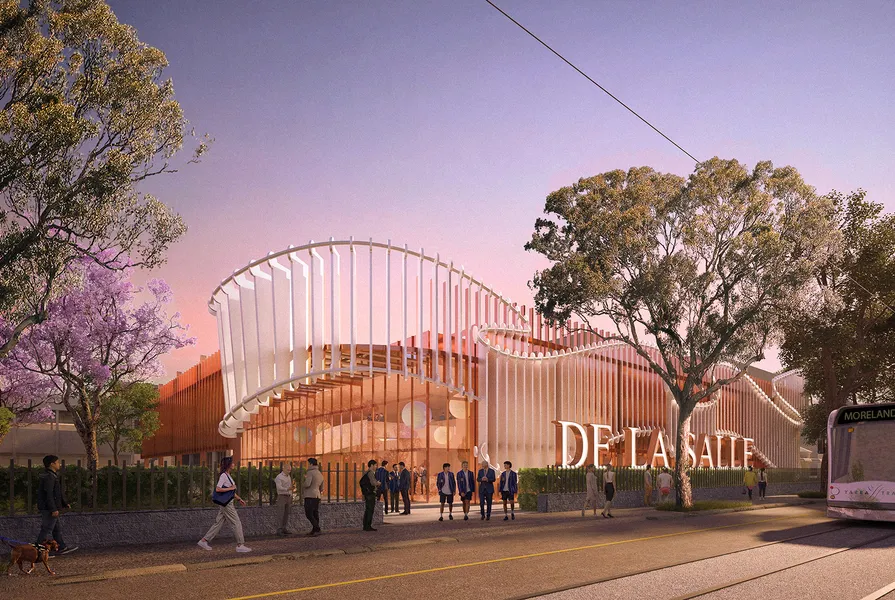- by architectureau
- 27 Nov 2024
Convention centre to transform Geelong waterfront
The Victorian government has unveiled the design of a $293-million convention and exhibition centre in Geelong.
- by architectureau
- 26 Jul 2023
- in architects

The Victorian government has unveiled the design of a $293-million convention and exhibition centre in Geelong.
The government appointed a consortium led by Plenary Conventions to deliver the project, which is set to transform a 1.6-hectare site on the Geelong waterfront, currently occupied by a car park. The consortium includes Woods Bagot, Built, BGIS and Quintessential Equity.
The project will comprise a 1000-seat venue, two large exhibition spaces, meeting rooms, convention facilities, event spaces, retail and hospitality spaces, a 200-room hotel, and a large public plaza on the waterfront.
The design team will consult the Wadawurrung Traditional Owners Aboriginal Corporation on a design narrative informed by the stories and songlines of the Wadawurrung people.
A spokesperson for Wadawurrung Traditional Owners Aboriginal Corporation said, "The Western beach cliffs and overlook hold cultural significance to the Wadawurrung People due to our cultural and spiritual values in this locality, and of this Dja (Country) and Warre (seas)."
The building is to be made using ceramic glazed tiles that reflect the tonality and texture of the bay.
Preliminary site works have begun, with the convention centre and hotel expected to be complete in 2026.
The project is the centrepiece of the $500-million Geelong City Deal. The Australian government is contributing $30 million to the project, with $260 million coming from the Victorian government and $3 million from City of Greater Geelong.
- by foxnews
- descember 09, 2016
Flight passenger ignites debate after posting photo of traveler's coat thrown over seat
A traveler who said he was flying on Delta posted a photo on Reddit showing that a passenger had their jacket draped over a seat, sparking a discussion in the comments section.
read more





