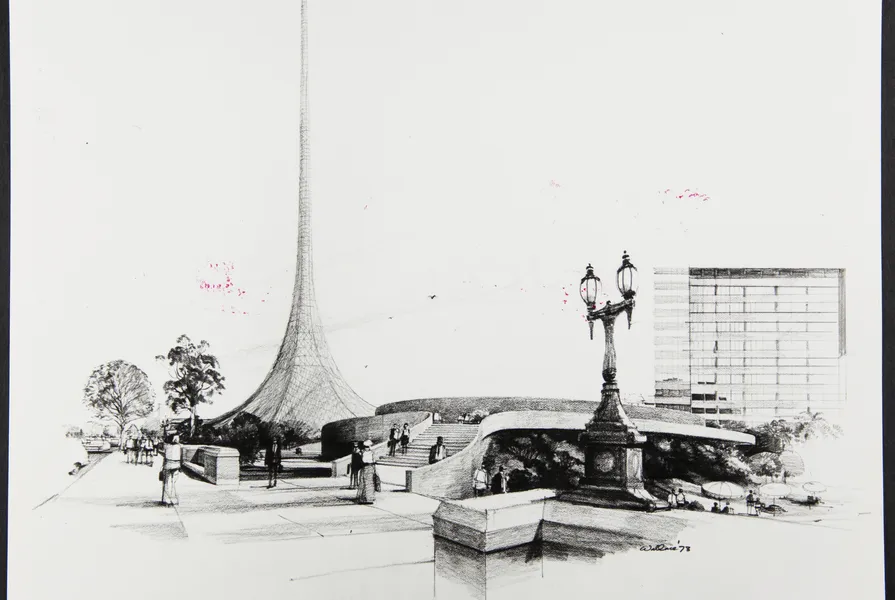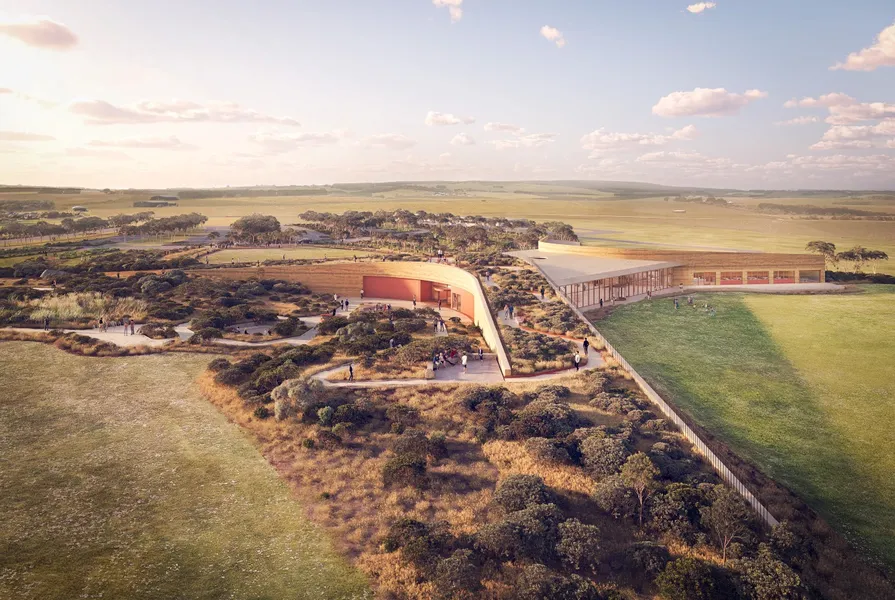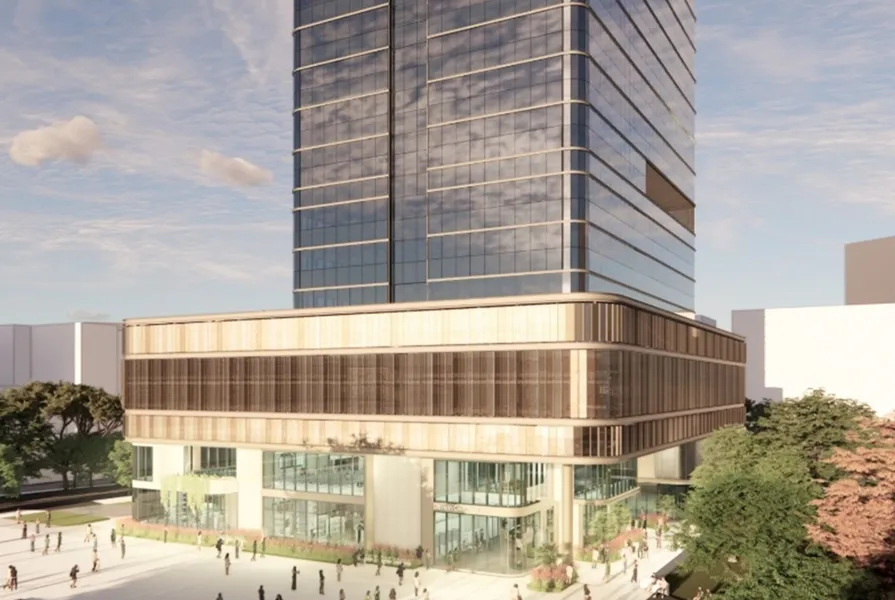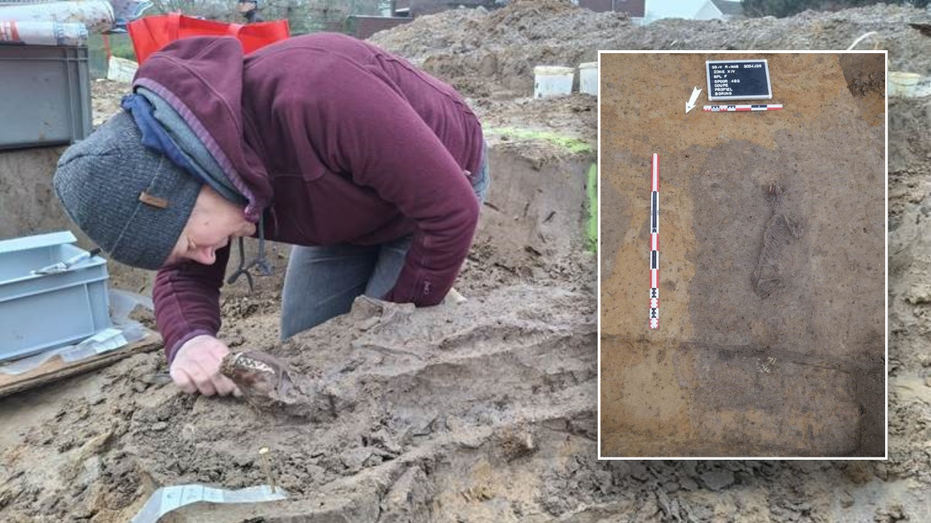- by architectureau
- 08 Apr 2025
Arts Centre Melbourne project commemorates 40 years
In October, Arts Centre Melbourne celebrated the 40th anniversary of the completion of the overall project. To commemorate this milestone, we reflect on the history of the project and the challenges it had to overcome before the centre's iconic spire could emerge as a defining feature of Melbourne.
- by architectureau
- 15 Nov 2024
- in architects

The Melbourne Arts Precinct - home to the National Gallery of Victoria and the Arts Centre - is recognised as one of Australia's premier destinations for experiencing the arts. But bringing the precinct to life was no easy feat, taking a full 24 years from the approval of the masterplan to complete.
While the national gallery was constructed without any major issues, the Arts Centre was another story altogether, emerging as a challenging endeavour right from the beginning. So challenging in fact, that design historian and recognised John Truscott expert, Dr Denise Whitehouse, described the project as one of "the most controversial in Victoria at that time."
The idea for an arts precinct in the heart of Melbourne city arose out of state government concerns for the dearth of public buildings and the poor prospects for future developments. As early as 1942, the Victorian government was engaged in conversations about the impacts of World War II on the provision of public buildings and potential strategies for addressing this.
A committee for post-war development was formed to investigate the feasibility of establishing a new, consolidated public facility. This facility would amalgamate services offered by the State Library, National Gallery and Melbourne Museum, all of which were then overseen by a single governing body and situated on Swanston and La Trobe streets. The trustees of the National Gallery saw this as an opportunity to push for their own separate gallery building alongside an additional auditorium for performances, positioned on a prominent site nearby the Yarra River - a site previously occupied by the Wirth Brothers Circus for fifty years until a fire ravaged buildings in 1953.
The state government endorsed the £2 million proposal for a National Gallery and auditorium spanning two buildings; however, it would take several years before the initial plans could commence. In 1959, renowned architect Roy Grounds was appointed to the project, and by 1960, his two-stage masterplan comprising the National Gallery of Victoria (NGV) - stage one - and the Victorian Arts Centre (now Arts Centre Melbourne) - stage two - was approved for development.
The NGV was built in seven years, opening on 20 August 1968, at a cost of $14 million.
At the time, the design for the Arts Centre was somewhat more ambitious than that of the NGV, aiming to compete with performing arts centres globally. This challenge was exacerbated by the site's instability, where a river had once flowed.
The original design was to be "a circular concrete building comprising eight levels - five of which were subterranean and contained four auditoria, and three levels, which were above ground," Whitehouse explained, adding that, the theatre complex and the NGV were to be linked by a covered walkway to "emphasis a unity of the arts."
The original spire was to be made of copper, with the lower portion of the spire to be enclosed to house offices and public spaces within it. Original plans intended for people to be able to walk around the top of the Arts Centre building where the spire begins to rise.
Despite being wonderfully extravagant, the building "was too big and too ambitious for the unstable site, particularly as the design had that very heavy, copper-covered, soaring tower on top," said Whitehouse. The substantial weight of the spire led Grounds to rethink the use of solid copper, opting instead for an open mesh, non-copper structure to lighten the load. He also reduced the height of the spire.
But the weight was still too heavy. The Arts Centre Building Committee had no choice but to adjust their plans, reducing the weight and dimensions of the building by dividing it into two separate structures - one designed to house a concert hall and the other designated for theatre performances. As a result of this decision, the Concert Hall - now known as Hamer Hall - was repositioned to a more stable site closer to the Yarra River, while the Theatres Building and spire remained on the same site.
This move added another three years to the project, with construction beginning in 1973.
By 1979, the project was at a crisis point. Rupert Hamer, who was the Melbourne premier and a member of the Liberal Party, was in support of the project, but the political tides were beginning to change in the Labor Party's favour. "The Labor Party was asking a lot of questions about the project - about the exorbitant costs and the amount of time it was taking to complete," explained Whitehouse.
Also in 1979, the interior designs for both buildings had still not been finalised due to differing visions. "Grounds was a pure modernist. His vision for the interiors was that there would be concrete floors and walls, there would be dark jarrah details and heavy tapestries, but when the Building Committee saw these interior schemes, they were fairly horrified because they felt it was cold and dark. They held deep concern that it didn't look like a theatre and it didn't have the language of a theatre to attract people to it," said Whitehouse.
To keep the project moving along, the committee appointed John Truscott in 1980 - a highly accomplished designer and director in the arts, as well as an Academy Award-winning film designer - to work alongside Grounds on the interiors of both buildings. Together, the duo developed the warm, inviting and theatrical interior scheme that the committee desired. Devastatingly, within months of Truscott arriving, Grounds died in March 1981 before the project was complete but Truscott committed to progressing their vision.
In November 1982, the Concert Hall opened, followed by the Theatres Building on 29 October 1984 - marking the completion of the project. Leather padded walls, velvet and brass accents, and mirrors that capture and reflect light feature prominently throughout the interiors. Hamer Hall was updated by ARM in 2012, keeping the vision of Grounds and Truscott alive through sympathetic edits. In May 2023, renovation works commenced at the Theatres Building by NH Architecture and Snøhetta - the first major upgrades to the building since 1984.
Today, the Melbourne Arts Precinct presents up to 3000 performances and exhibitions in a typical year. The precinct is currently undergoing a transformation, with final designs for revitalised public spaces unveiled in September 2024.
- by foxnews
- descember 09, 2016
Ancient settlement reveals remains of 1,800-year-old dog, baffling experts: 'Preserved quite well'
Archaeologists have recently unearthed the remarkably well-preserved remains of a dog from ancient Rome, shedding light on the widespread practice of ritual sacrifice in antiquity.
read more





