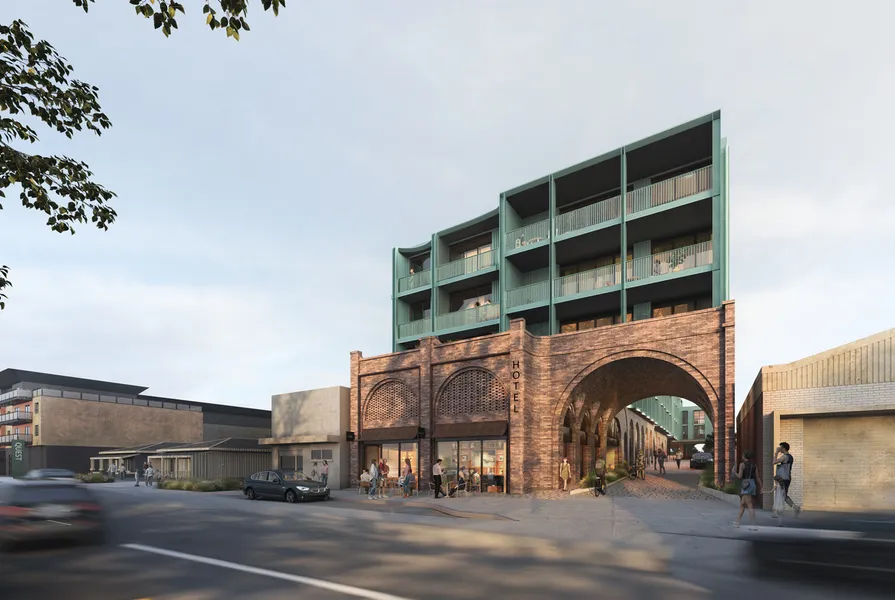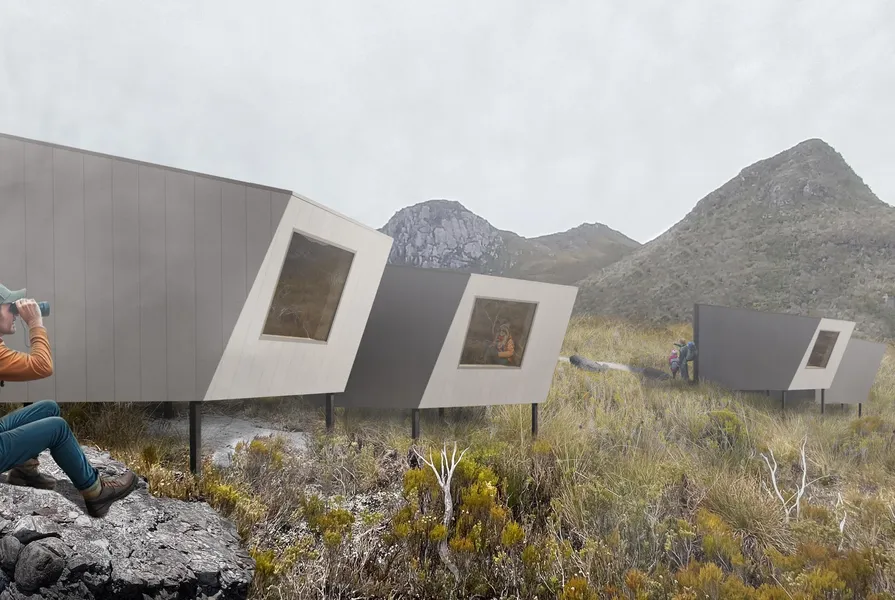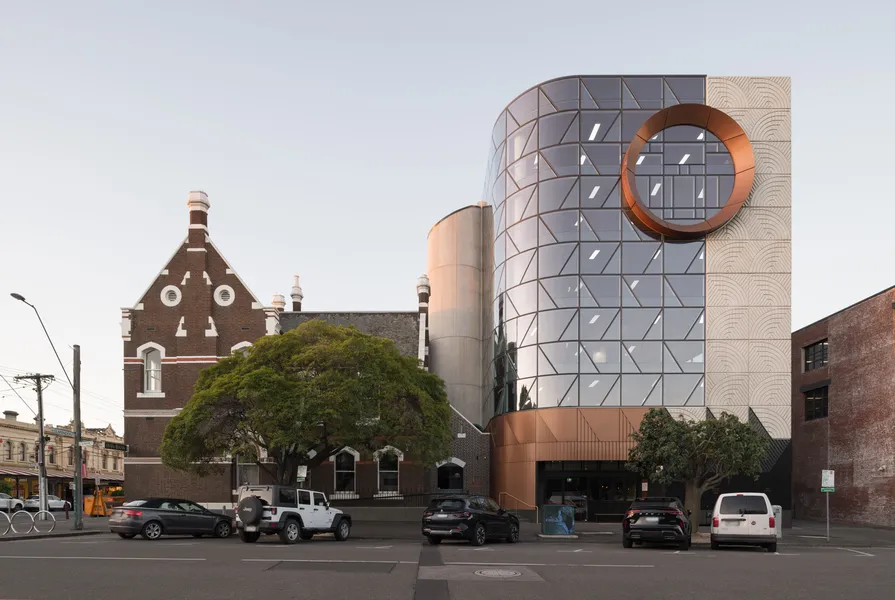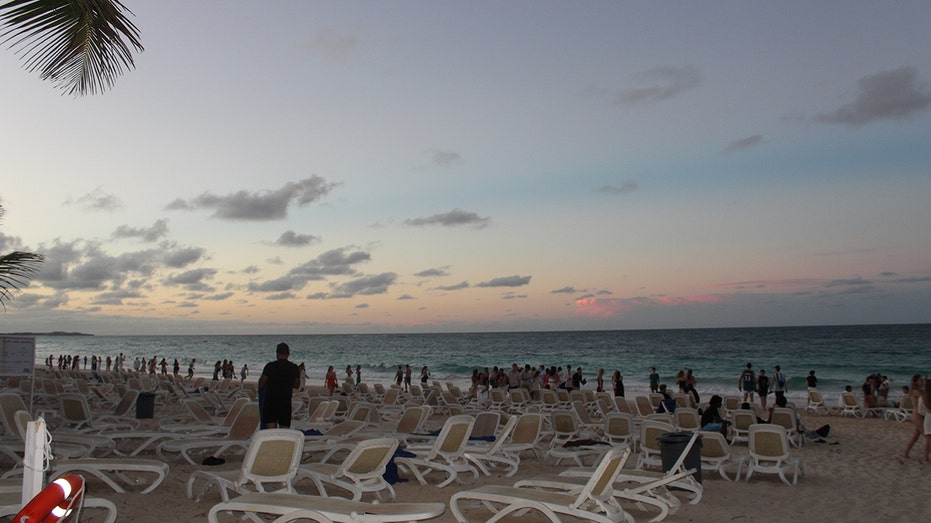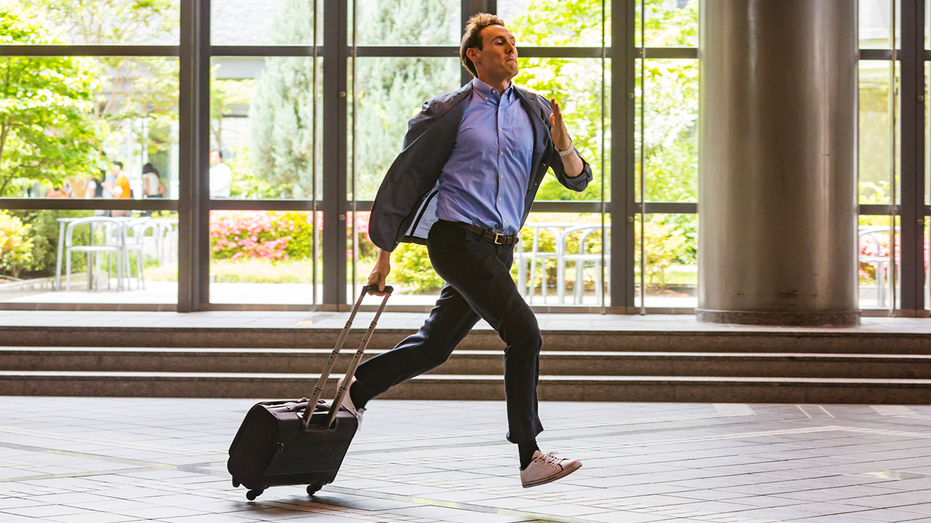- by architectureau
- 12 Mar 2025
Architects chosen to convert regional NSW shopping centre site into housing hub
A design consortium comprising Plus Architecture, Architecture And, and Chrofi has won a design excellence competition that invited architects to convert an old shopping centre site on the NSW Central Coast into an activated residential precinct.
- by architectureau
- 07 Aug 2024
- in architects
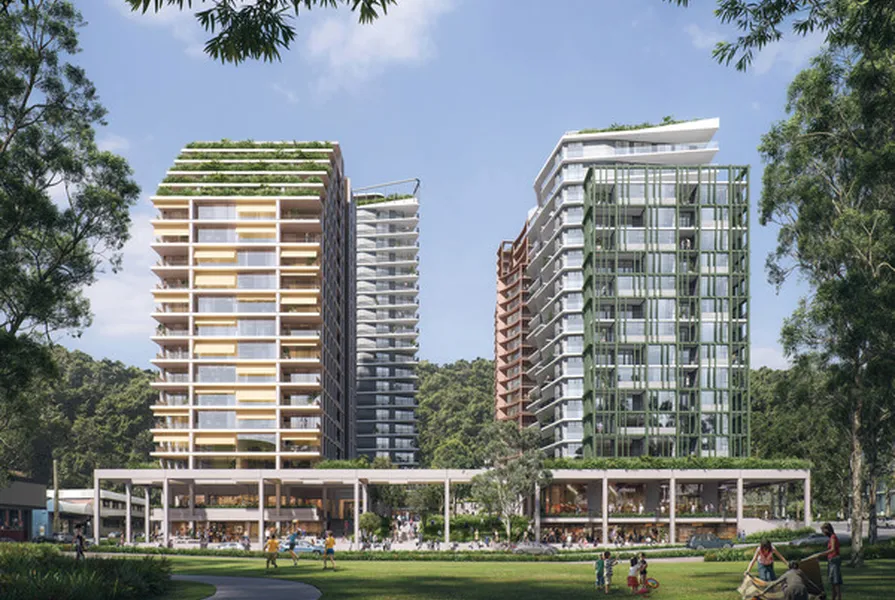
A design consortium comprising Plus Architecture, Architecture And, and Chrofi has won a design excellence competition that invited architects to convert a former shopping centre site on the NSW Central Coast into an activated residential precinct.
The winning scheme includes 650 dwellings across five new towers, 5,000 square metres of ground-level retail and commercial space, landscaped public areas and pedestrian walkways to connect the site with Kibble Park. Clear wayfinding will help pedestrians navigate not only the hub's buildings and activated open spaces, but also the city and transport links beyond.
In a collaborative effort, Chrofi lead the design of the civic plaza, ground plane and tower one; Plus Architecture designed residential towers two and three, ground-level public spaces and full-plan coherence; Architecture And designed residential towers four and five; and Arcadia provided landscape consultancy services across the masterplan.
Director of Plus Architecture Amit Julka emphasised the value of having team members with varied perspectives, expertise and experiences on a project of this size and scale. "The result of deep collaboration, our proposal seeks to reflect the way cities naturally accrete over time, with many hands shaping the output and expression of the buildings," Julka said.
Architecture And founder and principal Andrew Burns echoed this sentiment, saying the collaboration resulted in a "diverse architectural expression in form, geometry and material - to create a real piece of city, in dialogue with the dramatic Rumbalara escarpment to the perimeter of the site."
The design intent is expressed at three scales: city, neighbourhood and home. City-wise, the aim is to increase urban quality by creating a useful place that appeals for generations. The neighbourhood goal is to foster a community where residents feel a sense of belonging to place and to each other. Finally, all homes are intended to provide customised, resource-efficient living spaces that connect with nature.
Sustainability is prioritised in the buildings through the integration of passive heating and cooling features, biophilic green roofs and solar power. Externally, native planting selections seek to minimise the heat island effect.
The next phase of the project will see the submission of a State Significant Development Application (SSDA). If approved, the proposed Gosford Alive precinct will be constructed on a 1.4-hectare site in Gosford's city centre.
Urbis managed this design excellence competition on behalf of Universal Property Group, and the jury was chaired by Government Architect NSW.
- by foxnews
- descember 09, 2016
Daring airport trend has travelers arriving at gate 15 minutes before takeoff
Flight passengers are participating in the new viral trend, "airport theory," with flyers arriving at their gates 15 minutes before their flights depart. A travel expert weighs in.
read more